

The street facadeBoutelle explains that Morgan won this competition in which the building committee asked that the Oxford Hall Tower be considered in the design. The New Quad buildings at Oxford were influential in the design of a number of institutional buildings and helped to propagate the "English" (or Tudor) style (63). See also Morgan's building, the Heritage, executed a few years later in the "English" style. | ||
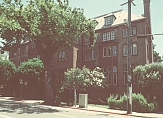 |
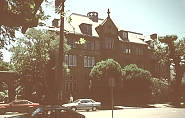 |
This four-story building of reinforced concrete has brick facing and cast concrete embellishments. The slate roof is unusual in California. |
Details of the street facadeThe entrance, "surmounted by a bay and turret with finial, opens into a wide hall that leads to the chapel on the left and to the library on the right. Lecture rooms and dormitory facilities occupy the rest of the wings. The interiors on both floors are paneled in oak, the extra cost for which was contributed by the architect" (63-64). | ||
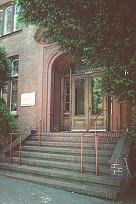 |
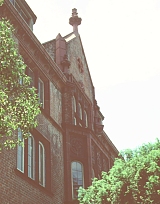 |
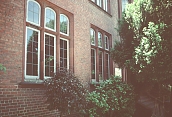 |
The side entrance (left) and the back with part of the cloister, to the left | ||
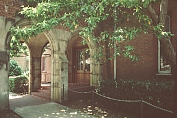 |
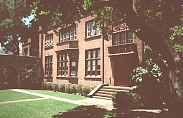 |
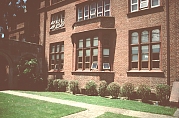 |
The back entrance with cast concrete "Tudor" designs | ||
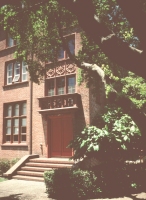 |
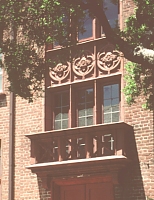 |
|
![]()