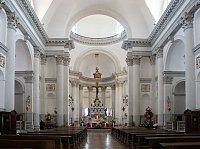
|
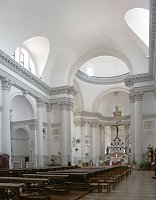
|
The nave looking toward the domed crossingThe simple interior is made up of a long nave with side chapels. The nave narrows under the dome where there are shallow transepts shaped like apses. From the entrance to the rear is 227 feet. |
| |
|
The nave looking toward the entranceThe interior walls and vaults are stucco, painted white. Architectural detail provides the primary ornamentation. |
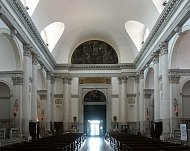
|
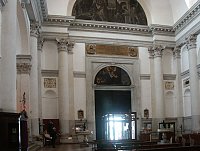
|
| |
|
The altar at the domed crossing
|
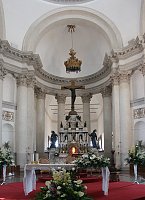
|
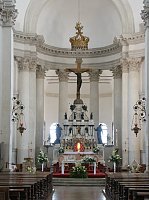
|
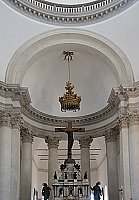
|
| |
|
The side chapels and architectural detailsUnusual clerestory windows with arched tops and triple divisions illuminate the nave and echo similar windows in the chapels below. These windows and vaulting have some similarities to the windows and vaulting in the Baths of Diocletian in Rome. |
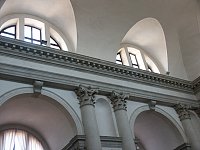
|
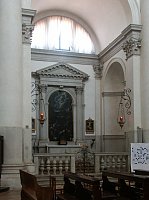
|
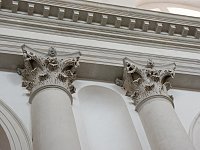
|
| |
|
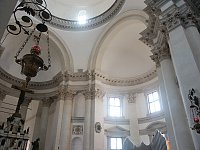
|
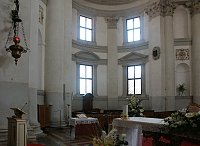
|
The apse-shaped transeptsWhile the nave is lit from above through the arched clerestory windows, here in the crossing and choir, the light is much stronger from the double rows of windows. |
| |
|
|
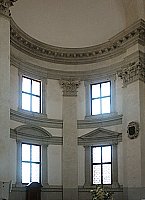
|
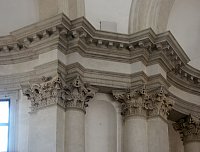
|
| |
|
The domed crossingThe dome has a diameter of 50 feet with a small ballustrade in darker tonality defining it circuit. Windows in arched niches and windowless niches, like those below, add to the unity of the crossing. Shallow pilasters flank these niches although here they lack the elaborate capitals of the more dominant pilasters below.
|
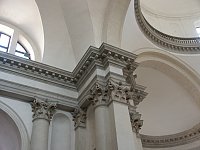
|
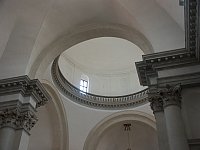
|
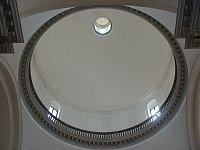
|


 Click here to return to index of art historical sites.
Click here to return to index of art historical sites.
 Click here to return to index of artists and architects.
Click here to return to index of artists and architects.
 Click here to return to chronological index.
Click here to return to chronological index.
 Click here to see the home page of Bluffton University.
Click here to see the home page of Bluffton University.
