

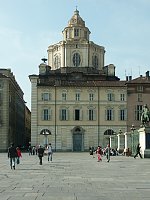
|
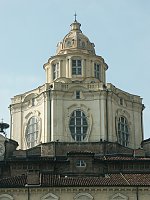
|
Exterior viewsFrom the outside the tower looks like a drum, crowned by a second drum, topped by a dome. The surprise is on the inside. |

|
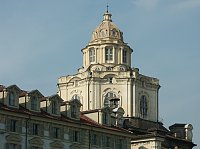
|
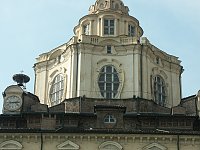
|
Left: View of the nave; center and right: looking toward the entranceThe plan of the church is an octagon, with each of the eight sides curving into the center. The side opposite the door is extended into the altar, giving the circular plan a longitudinal axis. See the plan. Sixteen red marble columns march around the curving sides. Marble statues occupy the niches behind the columns. | ||

|
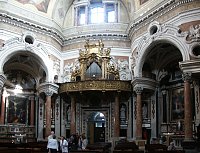
|
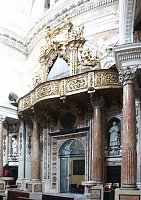
|
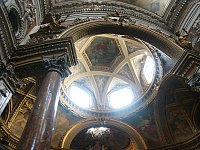
|
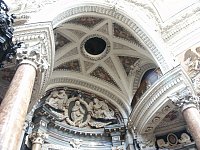
|
Left: dome over altar; |
 Click here to return to index of art historical sites.
Click here to return to index of art historical sites.
 Click here to return to index of artists and architects.
Click here to return to index of artists and architects.
 Click here to return to chronological index.
Click here to return to chronological index.
 Click here to see the home page of Bluffton University.
Click here to see the home page of Bluffton University.

