

Views from the courtyardThe palace was added on to but these views show only the original part. See the plan for the original structure. The "U-shaped" courtyard was enclosed and additional bays were added to the sides. See center image below for the four original side bays. Barely visible is the extension on the side--the color of the brick is also different. | ||
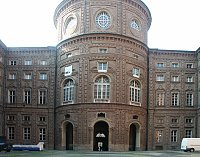
|
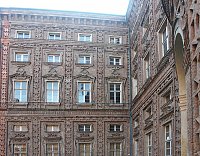
|
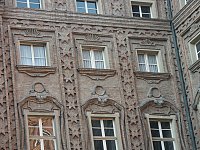
|
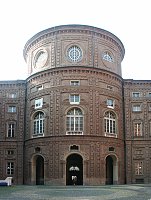
|
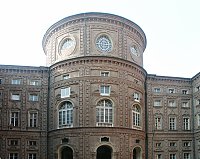
|
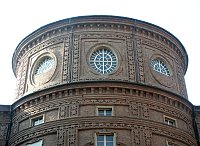
|
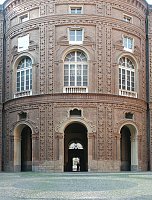
|
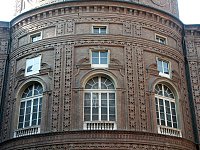
|
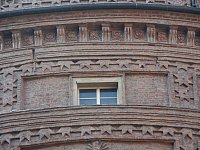
|
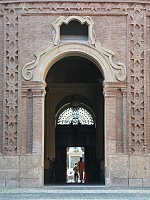
|
Entrance door from courtyard into oval-shaped entrance hall |
|
Looking toward the front entrance from the entrance hall | ||
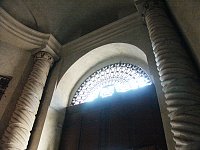
|
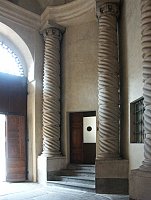
|
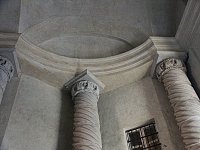
|
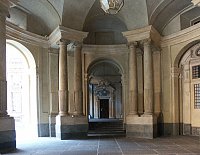
|
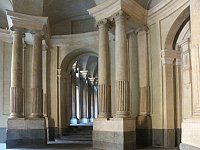
|
The entrance hallThe elliptically shaped entrance hall is vaulted with paired columns, partially fluted, supporting it. It opens into two rectangular halls with two curved staircases leading to the "piano nobile". See the plan. |
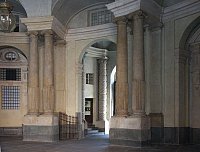
|
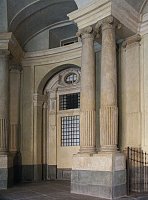
|
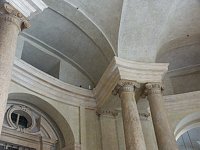
|
 Click here to return to index of art historical sites.
Click here to return to index of art historical sites.
 Click here to return to index of artists and architects.
Click here to return to index of artists and architects.
 Click here to return to chronological index.
Click here to return to chronological index.
 Click here to see the home page of Bluffton University.
Click here to see the home page of Bluffton University.

