

| The page replaces my earlier page on the Palazzo del Te. It includes those Kodachrome 64 slides rescanned, and photos taken about thirty years later with a digital camera. I don't know if the building has been cleaned in the intervening years or if film and digital cameras record colors so dramatically different. | ||
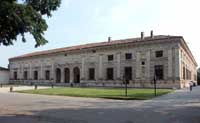
|
The north entrance, seen from the north westThis Mannerist summer palace (and stable) constructed for Federigo II Gonzaga, Marquess of Mantua, is an example of a Villa Suburbana; thus it is close to the city (in fact about a mile from Gonzaga's main residence) and has qualities of both a country villa and an urban palace. (It lacks bedrooms, however.) According to the Palazzo's official site, Vasari's Lives of the Artists describes Federigo's charge to the architect: to "build a small residence to which he could retire sometimes to feast, or dine for pleasure". The site had been the area of the family's stables at Isola del Te by the marshes just outside the city walls. It has four different exterior facades, two of which, the north and west, have external entrances. The Mannerist architect, Guilio Romano, who had worked with Raphael, plays with classical architecture in sophisticated and eccentric ways. | |
Google map showing the square palace surrounding a courtyard and the extensive garden to the east terminating in an exedra or, in this case, a semicircular colonnaded wallToday, the main entrances are from the north and west. The east facade faces the large formal garden. (See below.) The four exterior facades use rusticated walls with flat pilasters. Here it is clear that there is no piano nobile (usually a first floor above a ground floor) which is typical in town palaces. Instead, the slightly raised ground floor (raised in case of flooding from the nearby river) is the main floor and a kind of mezzanine level above (indicated by the windows) is for servants. The horizontal extension and the low elevation provide an easier interaction with the natural site--more typical in country villas. |
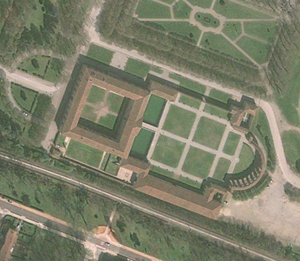 |
|
The north facade with triple-arched entranceThe bays here are not the same size and are punctuated by plasters. Blind windows and shallow niches are part of the unsymmetrical extension. |
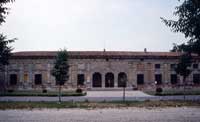
|
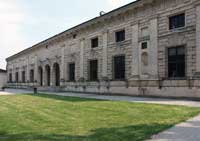
|
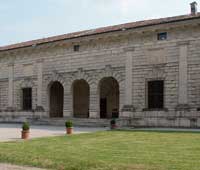
|
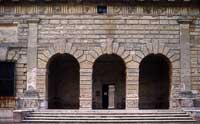
|
The Doric order here includes a frieze with triglyphs and metopes, the latter of which according to the official site, "have a series of Gonzaga devices that do not appear on the other sides." |
The west facade and one bayThis entrance is actually on an axis with the overall plan. See the plan. The center photo looks through the courtyard to the east pedimented wall of the east wing of the palace. | ||
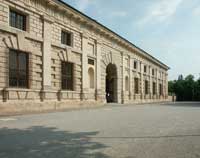
|
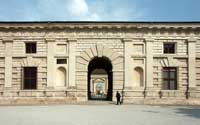
|
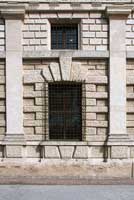
|
The courtyardEvery courtyard wall is different but they are all colonnaded, with niches, blind windows, and openings framed by roughly-hewn stone. Instead of the pilasters of the exterior, here Romano uses engaged columns which support a Doric entablature made up of an architrave decorated with a frieze of alternating triglyphs and metopes. Dramatic oversized keystones are inserted into the classical tympana above the windows or archway pediments. | ||
Courtyard facade--north side |
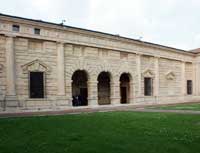
|
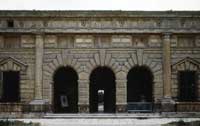
|
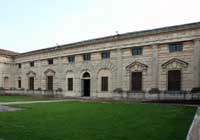
|
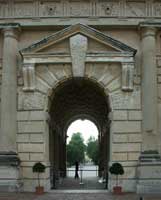
|
A courtyard facade (south?); |
East courtyard facade"Giulio's modernity lies in his ability to keep the sober touch of the Doric order but at the same time create something new and surprising: one notices that every so often one of the triglyphs in the frieze slips down, interrupting the otherwise composed decoration. Equally intriguing is the relief work in the metopes which shows weapons, jars and other objects alternating with grotesque open-mouthed masks. Executed by Benedetto di Bertoldo, called il Pretino, and Andrea de Conti in 1533, they originally served as rainwater spouts" (official website). | ||
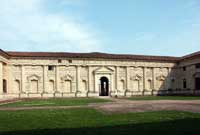
|
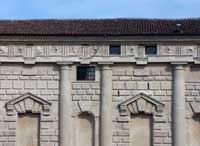
|
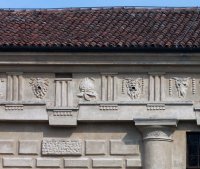
|
The east facade of the palace--the facade facing the gardenThe East fašade differs dramatically from the other three. It also has a loggia at the center rather than an arch to the courtyard. Three large arches rest on groups of four columns facing the garden. (Left and center photos are from Wikipedia Commons.) | ||
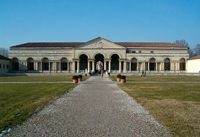
|
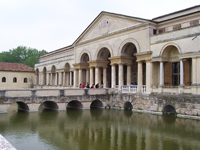
|
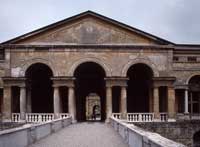
|
The loggia of David--left: garden side; center: courtyard sideThe name derives from the stucco and fresco decoration in the lunettes and the coffers of the barrel vault. The scenes relating to the story of David were completed between 1531 and 1534. According to the official site, "The loggia of David links the noble apartments, the courtyard of honour and the garden. It is one of the largest rooms in the palazzo and a place from which one could admire the garden, once luxuriant with plants and flowers, and the fisheries. It typifies the Renaissance concept of life in a villa, made up of pleasant past times and rest from the responsibilities of government." | ||
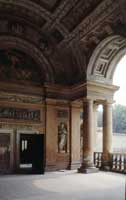
|
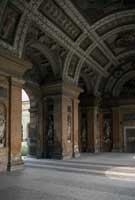
|
|
The formal garden and exedra |
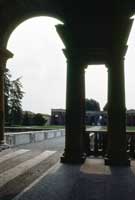
|
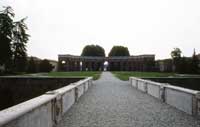
|
See also Romano's fresco in the Farnesina Villa in Rome.
 Click here to return to index of art historical sites.
Click here to return to index of art historical sites.
 Click here to return to index of artists and architects.
Click here to return to index of artists and architects.
 Click here to return to chronological index.
Click here to return to chronological index.
 Click here to see the home page of Bluffton College.
Click here to see the home page of Bluffton College.

