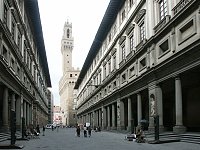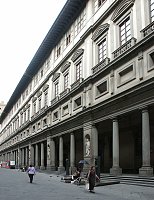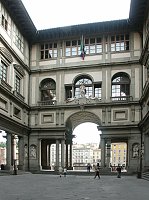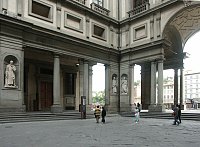

| This palace, which literally means "offices," was designed as a centralized space for the 13 magistracies of Florence--that is, the city bureaucracy. The building occupies three sides of a long narrow piazza, a link between the Arno River and the Palazzo Vecchio and the Piazza della Signoria. The long colonnades protected the entrance portals of individual administrative offices. Today, of course, the structure houses the world-famous art museum. | ||

|

|
View looking toward the Palazzo VecchioThe long facade is almost unvaried. Piers with niches alternate with two columns; thus three bays are repeated throughout the linear facade. Above this the three bay unit is continued in the mezzanine and the piano nobile where triads of framed windows have alternating pediments. |
View looking toward the Arno River with the east end loggiaSee also the Vasari Corridor. |

|

|
 Click here to return to index of art historical sites.
Click here to return to index of art historical sites.
 Click here to return to index of artists and architects.
Click here to return to index of artists and architects.
 Click here to return to chronological index.
Click here to return to chronological index.
