

The southeast frontThis huge (126,000 square feet)four-storey facility provides spaces for various visual arts media from painting and photography to metal working and jewelry to ceramics and sculpture, to new video and other technologies. The facility provides office space as well and exhibit/gallery areas. These concrete "boxes" are clad in weathering blue-green panels of zinc and stainless steel screen. | ||
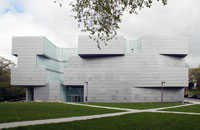 |
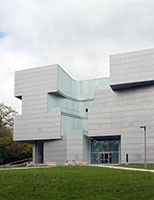 |
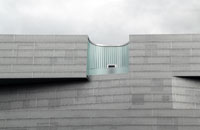 |
Centers of LightVertical cutouts provide both light and ventilation--the so-called centers of light. The curvilinear voids exist through several floor and create shifting layers, sometimes multiple balconies. Volumes seem to be irregularly stacked. | ||
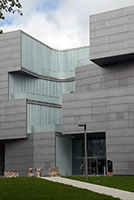 |
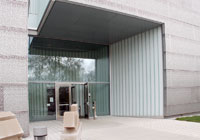 |
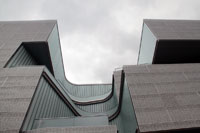 |
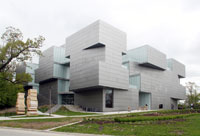 |
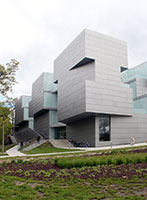 |
 |
The southwest side | ||
Apparent windowless facadesTo get the full effect, one needs to see this building at night when windows are illuminated behind the surface material. See the architect's website for pictures with windows revealed. |
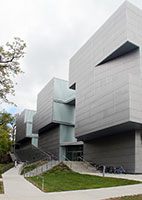 |
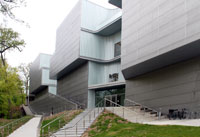 |
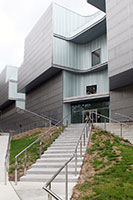 |
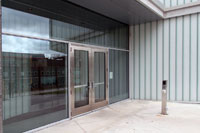 |
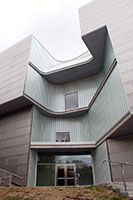 |
 |
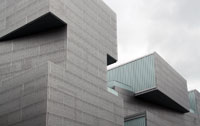 |
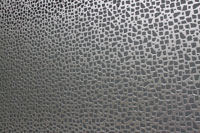 |
 Click here to return to index of art historical sites.
Click here to return to index of art historical sites.
 Click here to return to index of artists and architects.
Click here to return to index of artists and architects.
 Click here to return to chronological index.
Click here to return to chronological index.
 Click here to see the home page of Bluffton University.
Click here to see the home page of Bluffton University.

