

 |
A large site overlooking the Iowa RiverDesigned about the same time as the University of Toledo Art Building, this massive laboratory complex lacks the eccentricities of the early California buildings (his home or the Aerospace Museum, Los Angeles, 1981, but is not quite as massively sculptural as the later works like the Guggenheim or the Walt Disney Concert Hall. It is still somewhat rectilinear although it shows Gehry's increasing use of mixed cladding materials. The windowless east side is clad with copper, while other facades are Iowa limestone, stainless, or burnished metal.This complex building, as seen from the plan, is not unified and seems like two (or more!) separate buildings. The east facade (on page 2) lacks windows whereas the river facade is a conglomeration of almost fragmented forms, although the plan suggest two or maybe three separate wings on the west side. | |
The river facade from the pedestrian bridgeThe rather modest entrance is on this facade. | ||
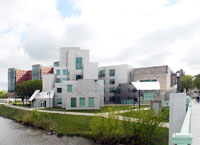 |
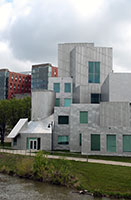 |
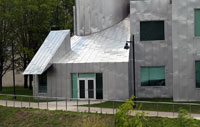 |
The protruding burnished metal conference room | ||
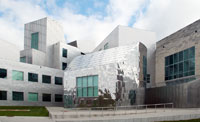 |
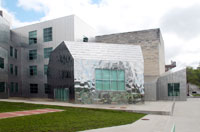 |
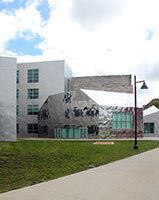 |
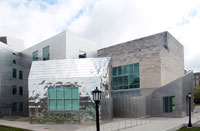 |
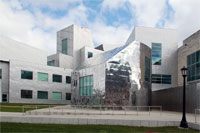 |
|
A variety of geometric formsSome attribute this composition to Gehry's desire to suggest the Iowa landscape with reminders of silos, sheds and barns. |
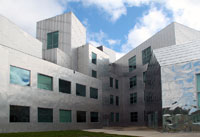 |
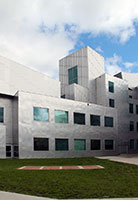 |
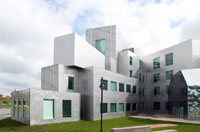 |
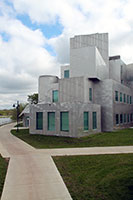 |
The river walk curving around to the entrance |
The entrance with a silo-like form |
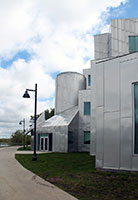 |
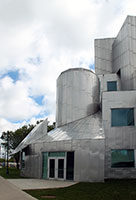 |
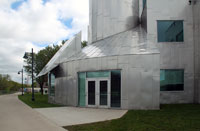 |
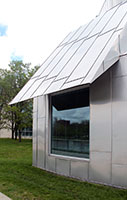 |
The entrance with a decidedly kooky elevated roof over the side window |
 Click here to return to index of art historical sites.
Click here to return to index of art historical sites.
 Click here to return to index of artists and architects.
Click here to return to index of artists and architects.
 Click here to return to chronological index.
Click here to return to chronological index.
 Click here to see the home page of Bluffton University.
Click here to see the home page of Bluffton University.

