BackgroundThe mausoleum was commissioned by Shah Jahan in 1631, in memory of his favorite wife Mumtaz Mahal, who died giving birth to their 14th child. Designated as a UNESCO World Heritage Site in 1983, it is thought by many to be the prime example of Mughal architecture. One development, however, is that earlier Mughal buildings were built of red sandstone; in contrast, the mausoleum is pure white marble inlaid with semi-precious stones. Buildings under the patronage of Shah Jahan became more elegant and refined. PlanThe complex is about 42 acres. with the centerpiece the mausoleum, flanked by a mosque and a guest house. The complex includes a formal garden, water features, and it is surrounded by a crenellated wall. The main gate (Darwaza i rauza) is at the bottom left of the plan. Photos on this page are within the outer part of the garden but within the walled area. |
 |
| |
|
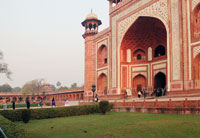 |
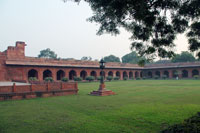 |
The main gateway and the lower garden precinct |
| |
|
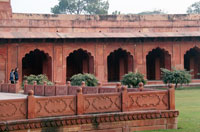 |
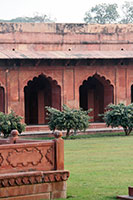 |
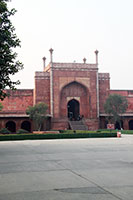 |
| |
|
The Main Gateway |
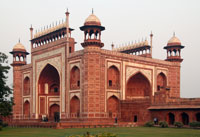 |
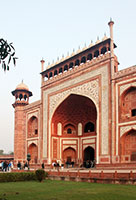 |
| |
|
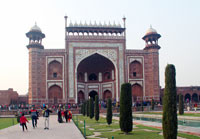 |
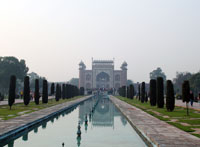 |
Looking back toward the main entrance gate from the mausoleum side of the garden |
| |
|
The exterior decorationsDecorations on both the sandstone buildings and the marble tomb within the garden follow the Islamic prescription against anthropomorphic forms, using instead highly elaborate calligraphy, abstract forms or floral/vegetal motifs. Whereas white buildings use dark or black inlays, the sandstone buildings, like the main gateway here, use white inlay. Blocks of incised painting create interesting geometric forms with herringbone designs sometimes used to delineate the space.
|
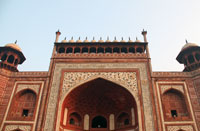 |
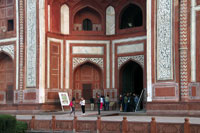 |
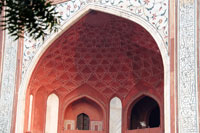 |
| |
|
Florid calligraphyThe calligraphy on the Great Gate reads "O Soul, thou art at rest. Return to the Lord at peace with Him, and He at peace with you"(Wikipedia}. |
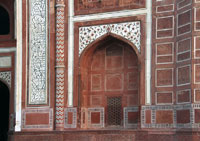 |
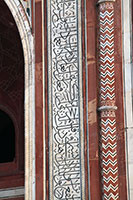 |
| |
|
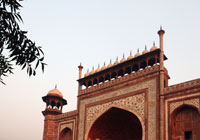 |
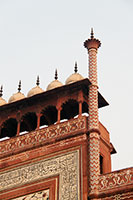 |
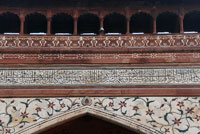 |
| |
|
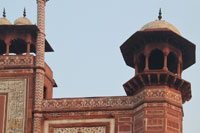 |
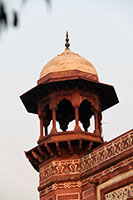 |
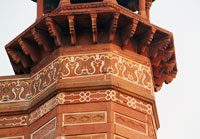 |


 Click here to return to index of art historical sites.
Click here to return to index of art historical sites.
 Click here to return to index of artists and architects.
Click here to return to index of artists and architects.
 Click here to return to chronological index.
Click here to return to chronological index.
 Click here to see the home page of Bluffton University.
Click here to see the home page of Bluffton University.

