

H. H. Richardson
commissioned in 1885
Built originally in a very fashionable area of Chicago, the Glessner House differed strikingly from the "Revival" style houses in the area. | |
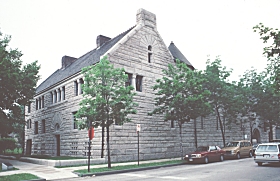 |
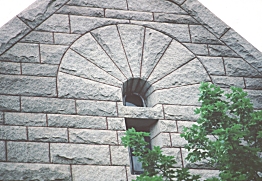 |
The entranceUnlike many Richardson buildings, this grey granite house uses no polychromy and very little carved ornament. The interior follows "arts and crafts" models with William Morris wallpaper in one of the bedrooms. |
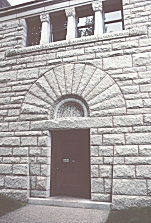 |
Details of the entrance arch and the front facade windows | |
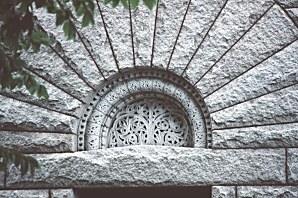 |
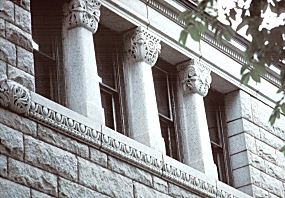 |
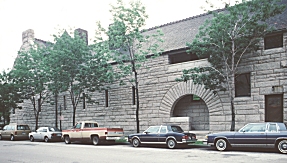 |
The side facadeThe plan is an "L" around a garden with rooms opening on to it. The side, based on a farmhouse with stables, is essentially a passageway with slit windows. The living room on this side, isolated from the street, opens onto the court-garden. The side entrance, a rusticated "Syrian" arch, is typical of Richardson's architecture. |
The side and the side entrance | |
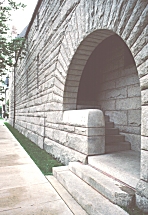 |
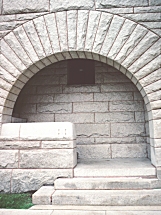 |
 Go to the Richardson Index.
Go to the Richardson Index.
 Click here to return to index of art historical sites.
Click here to return to index of art historical sites.
 Click here to return to index of artists and architects.
Click here to return to index of artists and architects.
 Click here to return to chronological index.
Click here to return to chronological index.
 Click here to see the home page of Bluffton College.
Click here to see the home page of Bluffton College.
