

This large factory building is located directly behind Gehry's museum (See plan) and combines both factory rectilinearity and Gehry-like forms--the sculptural extrusions especially on the corners and entrances. Its style, like that of the museum, foreshadows Gehry's later works, much more so than several other works during this period. (See, for example, the University of Toledo's Art building, executed in 1990-92, which is a much more conservative building (for conservative Ohio?).Views from the main road through the campus | ||
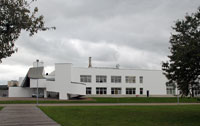 |
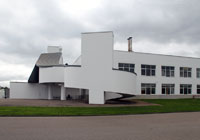 |
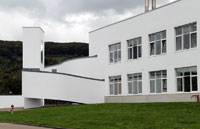 |
Views from behind the museum |
||
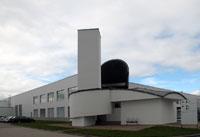 |
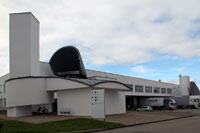 |
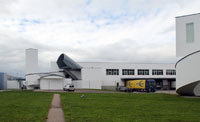 |
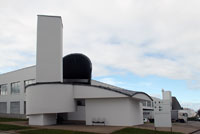 |
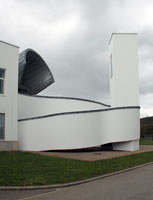 |
"The building contains production rooms, a showroom, the test centre, the canteen and offices. The first floor windows look out onto the entire hall and allow visitors to observe the production stages in progress" (Vitra Campus website). |
See also Gehry's museum on this campus.
Return to Vitra Campus Index.
See index of artists and architects for many additional buildings by Frank Gehry.
 Click here to return to index of art historical sites.
Click here to return to index of art historical sites.
 Click here to return to index of artists and architects.
Click here to return to index of artists and architects.
 Click here to return to chronological index.
Click here to return to chronological index.
 Click here to see the home page of Bluffton University.
Click here to see the home page of Bluffton University.

