

Exhibition spaceThe interior area covers ten thousand square meters in five stories, although the interior rarely reminds one of a museum. | ||
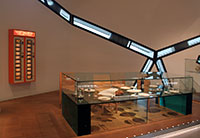 |
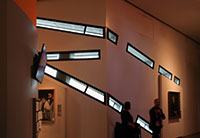 |
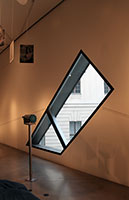 |
| The window slashes sometimes intersect the floor, the rooms have odd corners, and it is easy to get lost in this labyrinthine plan. | 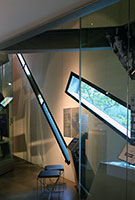 |
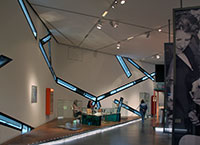 |
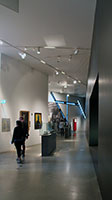 |
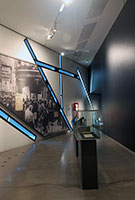 |
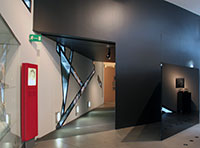 |
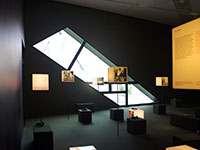 |
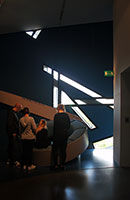 |
|
Constantine or the introduction of Christianity in the historical flow of the museum. The cross-shaped windows indicate this historical moment.See this exterior view with the cross-shaped windows |
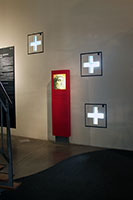 |
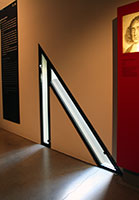 |
The "Voids"The voids are vertical cuts through the building. They are areas the public cannot go through although on the upper floors they are visible from the void bridges. For Libeskin, the void is a way to represent the unspeakable, the annihilation of Jewish life. The void, or physical emptiness, makes this loss visible through architecture. These concrete shafts are not heated, air-conditioned, or illuminated. | ||
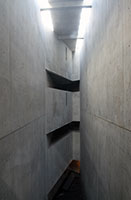 |
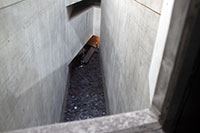 |
Memory Void and Schalechet (Fallen Leaves) installation by Menashe KadishmanMany steel sculptures of faces occupy the floor. |
 Click here to return to index of art historical sites.
Click here to return to index of art historical sites.
 Click here to return to index of artists and architects.
Click here to return to index of artists and architects.
 Click here to return to chronological index.
Click here to return to chronological index.
 Click here to see the home page of Bluffton University.
Click here to see the home page of Bluffton University.

