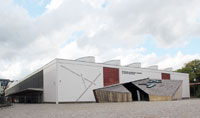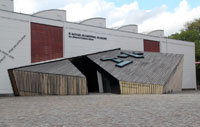

| This building, across the street from Libeskind's Jewish Museum, provides additional services and spaces for the museum: library, archive, auditorium, logistic rooms and visitors' room. The architect has transformed the old flower market hall and added a new entrance by thrusting an angled cube through the original facade. This is a much smaller version of the crystalline form extruded from the front of Dresden's Military History Museum (2011) or the huge multi-angled forms which comprise the entire structure of his extension to the Royal Ontario Museum in Toronto (2007). The Braun Guide describes the interior: "In the old building, two cubes slanting toward each other function as an auditorium and a library. These wood-clad volumes are reminiscent of over-dimensional floating boxes and also stand for the exhibits that have been transported here and for Noah's Ark" (333). | ||
 |
 |
The entrance facade |
 Click here to return to index of art historical sites.
Click here to return to index of art historical sites.
 Click here to return to index of artists and architects.
Click here to return to index of artists and architects.
 Click here to return to chronological index.
Click here to return to chronological index.
 Click here to see the home page of Bluffton University.
Click here to see the home page of Bluffton University.

