

This embassy, which won the Architekturpreis Berlin in 2003 and the Mies van der Rohe Award for European Architecture in 2005, is sited along the river. Although the landscaping tends to block a clear view of the architecture, this embassy is less barricaded and less fortress-like than many in Berlin. (There are many new embassy buildings, of course, once Berlin became the new capital of the united Germany; see the Berlin index on this site for many other embassy structures.) The embassy, with a total area of 8,500 square meters, has offices, residences, and parking. Beautifully landscaped site overlooking the Spree River | ||
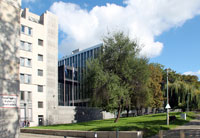 |
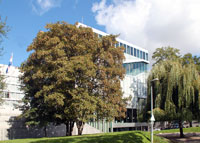 |
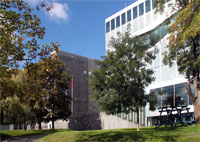 |
The central cubeThe design includes one L-shaped building reaching the edge of the site and a transparent cube in the middle. The L-shaped building is translucent with an aluminum membrane. Supposedly, the materials emphasize the idea of the transparent Dutch government. | ||
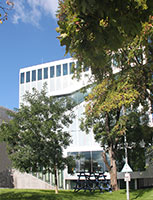 |
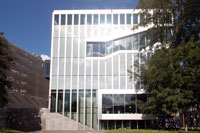 |
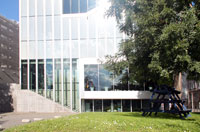 |
The southeast corner | ||
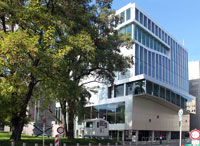 |
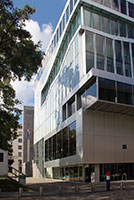 |
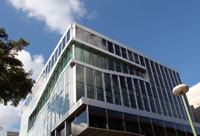 |
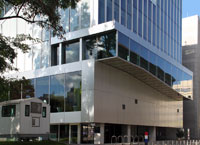 |
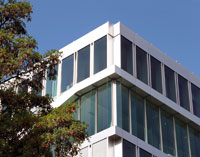 |
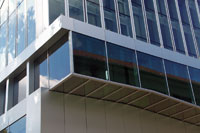 |
The ambassador's main meeting roomA black cube extends from the main cube with a view of the river. |
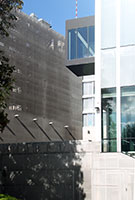 |
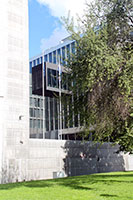 |
See
here for additional works on this site by Koolhaas.
 Click here to return to index of art historical sites.
Click here to return to index of art historical sites.
 Click here to return to index of artists and architects.
Click here to return to index of artists and architects.
 Click here to return to chronological index.
Click here to return to chronological index.
 Click here to see the home page of Bluffton University.
Click here to see the home page of Bluffton University.

