

The Pariser Platz facadeThe building is next to the United States Embassy and across from the Brandenburg Gate. The facade is simple with a series of deeply recessed windows (with the next to the last storey sloping) and a vertical pillar effect, echoing the columns of the Brandenburg Gate. The cladding, a yellow Italian limestone, and the roof height serve as well to blend the building into the historic setting. While this is certainly an un-Gehry-like exterior, in the interior Gehry's radical architectural vision is brought into play. | ||
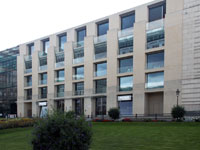 |
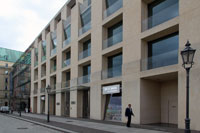 |
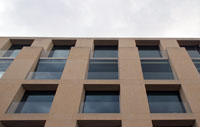 |
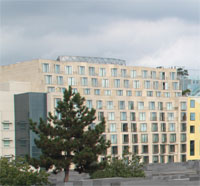 |
Facade to BehrenstrasseThe Verlag Guide notes that this facade is "remarkable," "with its curving structure, loggias and floor-to-ceiling windows. The top floors are terraced as in many other new buildings and maintain the curving lines at the facade" (47). | |
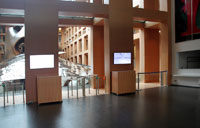 |
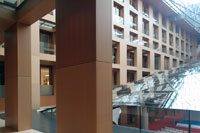 |
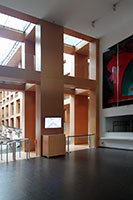 |
| An elegant wood-clad lobby/hallway fronts the large atrium around which offices and other spaces are located. These take advantage of the natural light from the curved glass ceiling of the atrium. | 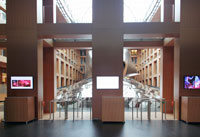 |
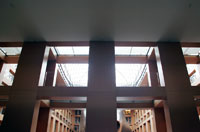 |
| In the center of the atrium the sculptural form contains the building's conference hall which rest on a curving floor so that it appears to float. It is clad in stainless steel with warm wood cladding on the interior. See Thomas Mayer.archive for excellent photos of the conference hall and other interior spaces not open to the public. A cafeteria/auditorium is located below the glass floor. This detail shows a peek into the lower room. | ||
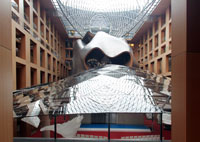 |
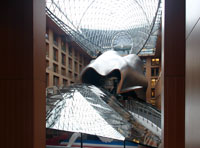 |
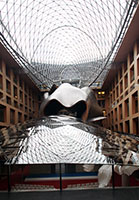 |
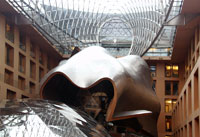 |
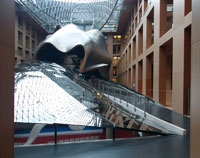 |
The ramp which leads to the conference hallSee this news photo. |
 Click here to return to index of art historical sites.
Click here to return to index of art historical sites.
 Click here to return to index of artists and architects.
Click here to return to index of artists and architects.
 Click here to return to chronological index.
Click here to return to chronological index.
 Click here to see the home page of Bluffton University.
Click here to see the home page of Bluffton University.

