Front, overlooking Oglethorpe SquareThis House, an outstanding example of English Regency style, was designed by the young British architect William Jay (1792-1837). It was built for the cotton merchant and banker, Richard Richardson. who lost the house several years later when he suffered financial losses. |
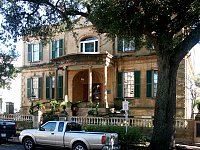
|
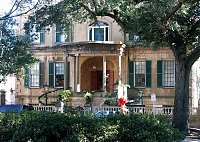
|
| |
|
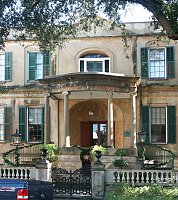
|
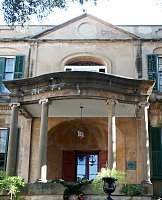
|
Stucco exterior with classical revival entranceThe serpentine roofed porch has delicate Ionic columns and a concave niche entrance. The symmetrical facade also features double curved entrance stairs. |
| |
|
|
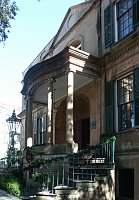
|
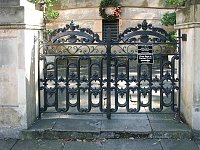
|
| |
|
Side with Regency BalconyThe balcony has cast iron grill work. Today the acanthus brackets are painted green. |
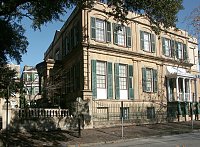
|
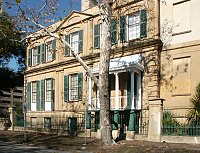
|
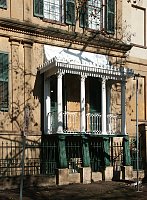
|
| |
|
Garden fašadeThis rear elevation has unusual polygonal bays flanking a lower porch. The wooden addition above was added later. |
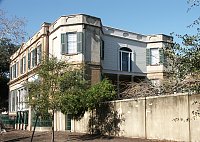
|
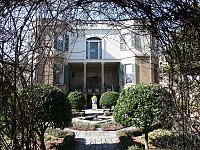
|
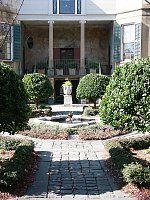
|
| |
|
Beautiful English-inspired parterre gardenThe walled garden dates from a 1950's restoration. The carriage house is beyond the garden. |
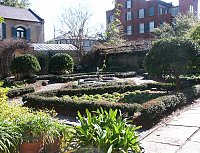
|
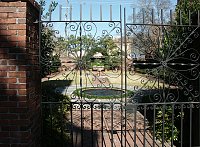
|
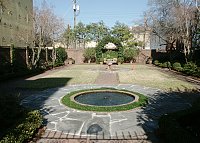
|


 Click here to return to index of art historical sites.
Click here to return to index of art historical sites.
 Click here to return to index of artists and architects.
Click here to return to index of artists and architects.
 Click here to return to chronological index.
Click here to return to chronological index.
 Click here to see the home page of Bluffton University.
Click here to see the home page of Bluffton University.

