According to Quitterie and Daniel Cazes, the work on the church slowed down after 1118 and at that point only the three bays in the nave closest to the transept and some of the side aisles had been vaulted. The lower section of the front was completed, including the large double portal. However, the two towers flanking the entrance were never finished although their huge piers remain. In addition, some of the decorative features of the front were removed in the 18th or 19th centuries (6, 15).
|
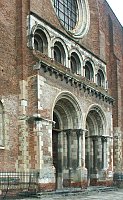 |
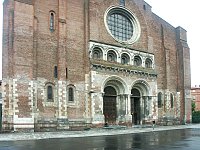
|
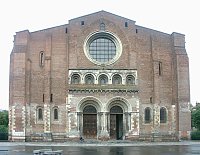
|
| |
|
A brick building with decorative stone detailsAbove the portal there are five arches with decorative stone moldings. Above them the rose window is embedded in a concave area and is unusual in that it lacks tracery. A tiny arched window sits at the topmost arc of the rose window.
|
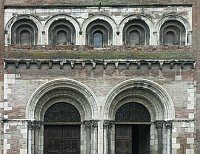
|
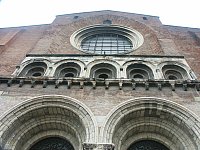
|
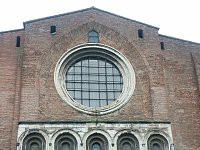
|
| |
|
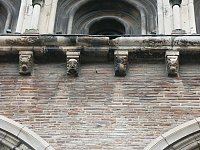
|
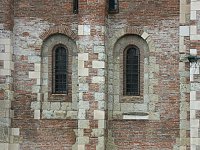
|
Modillions on the cornice and narrow slit-like windows even with the two side aisles |
| |
|
Entrance with two doors--an older form since Gothic churches typically have three entrance portals |
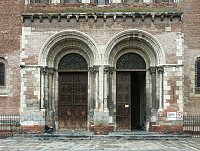
|
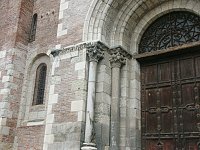
|
| |
|
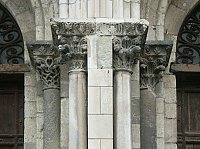
|
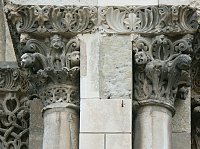
|
Decorative capitals with grotesque figures and foliage |
|


 Go to Saint-Sernin Index.
Go to Saint-Sernin Index. Click here to return to index of art historical sites.
Click here to return to index of art historical sites.
 Click here to return to index of artists and architects.
Click here to return to index of artists and architects.
 Click here to return to chronological index.
Click here to return to chronological index.
 Click here to see the home page of Bluffton University.
Click here to see the home page of Bluffton University.

