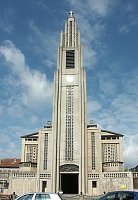
|
A bold early modern statementThis iconic building of the early modern period allowed Perret "to give reinforced concrete an aesthetic expression. It was this dignification of the material that led to the building's international recognition." Britton continues by noting that the journal L'Architecte "saw in the church's aesthetic treatment of a new material, the most significant building since Henry Labrouste's use of iron in the reading room of the Bibliothèque Nationale" (84-5). The concrete here was unadorned, without any facing of stone. And even details--altar, baptismal font, for example, were moulded of this simple material. (It should be noted that the church has been significantly restored in recent years and this time with protective coating on the concrete.) In additional to the use of reinforced concrete for a religious building, the simplicity of design also makes this structure a transitional moment in twentieth century architecture. |
| |
|
| Unlike the usual church orientation, here the front faces east. A tower of 145 feet--a reminder of the traditional bell tower--rises from the first bay of the nave. |
| Low octagonal towers rise from each side, one over the baptismal font at the front (again a reminder of the traditional shape of the baptistry) and the other over the Chapel of Remembrance. (The church, Our Lady of Consolation, was built to commemorate those who died in World War One.) |
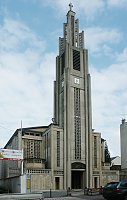
|
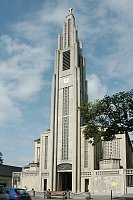
|
| |
|
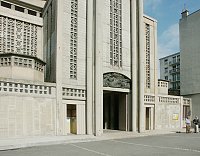
|
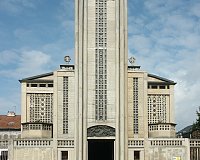
|
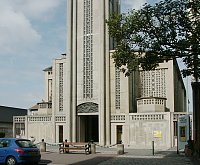
|
| |
|
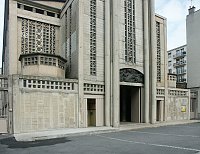
|
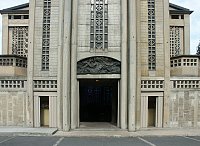
|
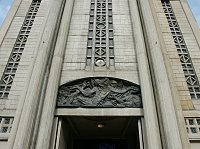
|
| |
|
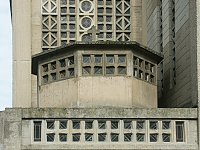
|
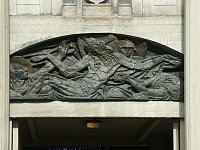
|
One of the short octagonal towers and the bronze Pietà on the tympanum by Émile-Antoine Bourdelle (1999) |
| |
|
A tower of 145 feet |
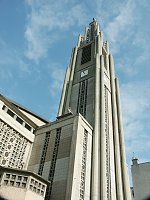
|

|
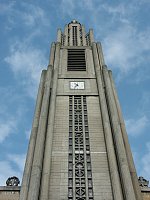
|
| |
|
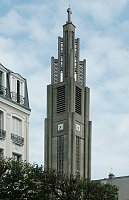
|
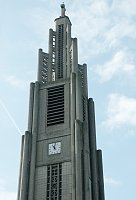
|
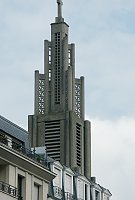
|
| |
|
Views of the nave exteriorThe sides of the church are largely hidden by neighboring buildings. Because the walls are not load bearing, they are continuous concrete "tracery" in various patterns containing glass. This grill work actually forms the walls. (See views of the interior on pages 2 and 3.) |
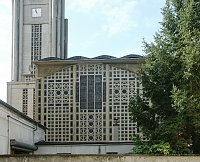
|
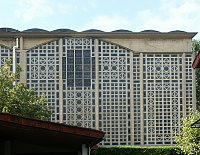 |
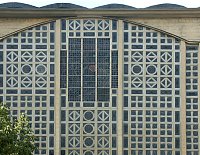
|


 Click here to return to index of art historical sites.
Click here to return to index of art historical sites.
 Click here to return to index of artists and architects.
Click here to return to index of artists and architects.
 Click here to return to chronological index.
Click here to return to chronological index.
 Click here to see the home page of Bluffton University.
Click here to see the home page of Bluffton University.

