| The northwest side of the house overlooks the Seine valley. Although the building in part rests on the ground floor base, the first floor extends beyond the base which makes the structure seem to hover in mid air. Le Corbusier's description is apt: "The house is a box in the air, pierced all around, without interruption, by a long window" (quoted in Sbriglio 40). It is not quite a simple box, however. On examination one sees that each facade is in fact different, with the strip windows extending farther in some cases and the divisions in the ribbon windows occurring at different intervals. This seems to be the villa's main facade since the main entrance is on this side. It is more symmetrical with the central column indicating the main axis which is continued inside by the central ramp. Only the curving walls on the roof, which mask the solarium, and the off-center opening/window disrupt this sense of equilibrium. |
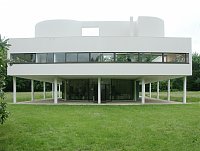
|
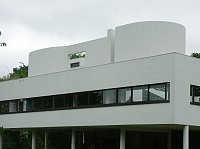
|
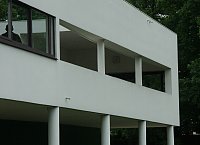
|
| |
|
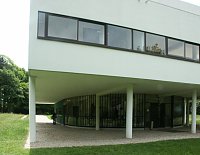
|
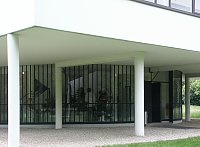
|
The overhangThe first story "box" is supported by the base and the slender pilotis; because it is cantilevered outward, it forms a kind of loggia or porch protecting the entrance. The entrance is not signalled by elaborate ornamentation--only a black sheet metal double door and a shallow concrete step mark the threshold. |
| |
|
This is not Le Corbusier's first use of the piloti. By 1927 it had become one of his Five Points of a New Architecture. With pilotis he could create a circulation zone under a structure and raise up a building so it could appear to be floating. Here they are no longer merely columns bearing weight but together they seem to form a portico.The entrance |
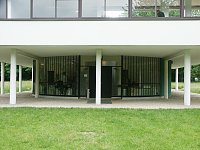
|

|
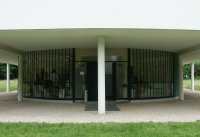
|
| |
|
The curving glass wall of the entrance |
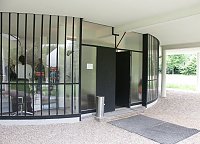
|
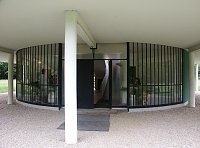
|
| |
|
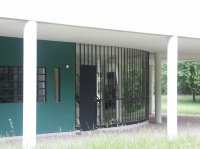
|
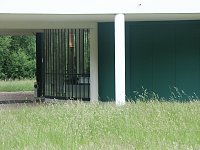
|
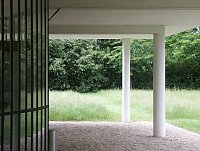
|


 Click here to return to index of art historical sites.
Click here to return to index of art historical sites.
 Click here to return to index of artists and architects.
Click here to return to index of artists and architects.
 Click here to return to chronological index.
Click here to return to chronological index.
 Click here to see the home page of Bluffton University.
Click here to see the home page of Bluffton University.

