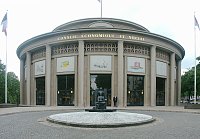
|
The rotunda at the apex of the triangle where the two wings meetThis grand work was originally commissioned to house a Museum of Public Works. Thus, large open exhibit spaces were needed to show off machinery, railroad carriages and the like. This building is in Perret's signature material, reinforced concrete; still, Perret, an admirer of Greek architecture, has designed an elegant modern adaptation using high quality concrete (a mix with green and pink marbles) and polished craftsmanlike finish to the material. The building was not completed when the second world war interrupted its construction; therefore two other architects have contributed to the side facades. It is on triangular site, a symmetrical building with three wings and a courtyard in the center. |
| |
|
The columned rotundaThis monumental building is located on a prominent site facing Place d’Iéna. The grand interior features a curved vestibule as well as a grand staircase. (I was not allowed to enter the building.) |
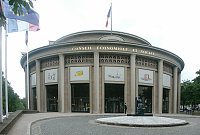
|
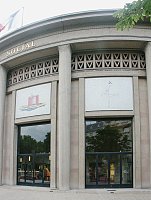
|
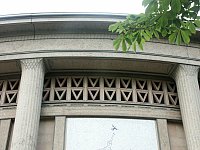
|
| |
|
Left: the rotunda from the side; center: the accordion fold where the side wing meets the semicircular theater; the claustra window screen
|
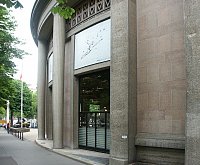
|
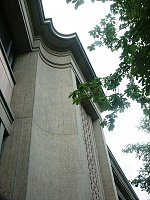
|
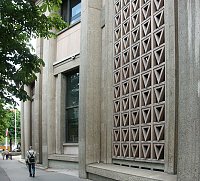
|
| |
|
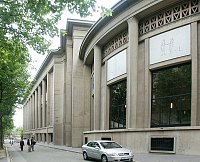
|
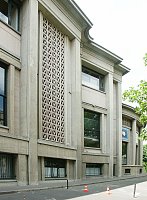
|
Left: looking toward the Avenue-d’Iéna wing;
center: looking back toward the rotunda |
| |
|
The Avenue-d’Iéna wing with a modern reinterpretation of a Greek peristyleThe columns are elegantly finished with attention to detail--the "fluting" of the concrete column, for example. |
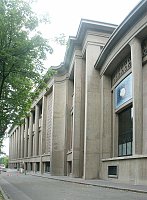
|
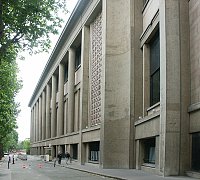
|
| |
|
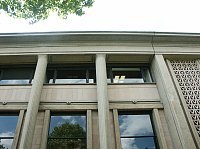
|
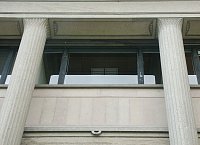
|
The Avenue-d’Iéna wingNote that the giant columns taper inward toward the bottom--an eccentric variation from the classical tradition. The column flares at the top as a kind of capital--rather Egyptian actually. |
| |
|
Avenue-du-Président-Wilson wing by Paul Vimond, 1960-62Vimond was commissioned to add this wing to provide additional office space. Unlike the architect of the final added wing (not shown here), this former student of Perret's respected the original building by using the same material (concrete) and similar proportions. He did, however, eliminate the colonnade. |
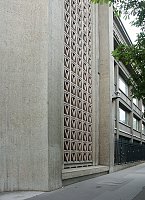
|
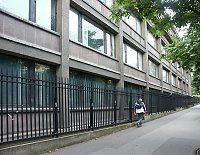
|


 Click here to return to index of art historical sites.
Click here to return to index of art historical sites.
 Click here to return to index of artists and architects.
Click here to return to index of artists and architects.
 Click here to return to chronological index.
Click here to return to chronological index.
 Click here to see the home page of Bluffton University.
Click here to see the home page of Bluffton University.

