

| This landmark building was the result of an international competition set up Mitterand; of the 424 entries, the prize went to a relatively unknown Danish architect. Spreckelsen died, however, before the arche was completed. This monument was slated to mark the 200th anniversary of the French Revolution in 1989. | ||
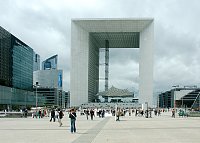
|
View from the eastThis cube with a central void "closes" the historical axis from the Louvre--Champs-Elysées and is at the far west extremity. The word "close" is misleading, however, since the form is essentially open--a window? a door?, leaving options for the future. This is the third triumphal arch on this axis, including the Carrousel and Arc de Triomphe (or Étoile) but its size is colossal. One source indicates that Notre Dame with its tower could fit under the arch! (It is 105 metres square.) Clad in Carrara marble, it contains offices for government ministries and a large roof terrace. | |
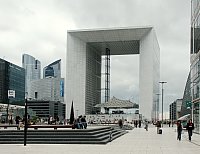
|
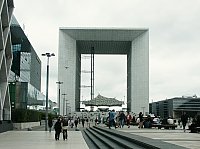
| |
The Nuages (Clouds) within the archDesigned after Spreckelsen's death, although part of his original project, the clouds are in Teflon fabric, steel and glass (engineered by Peter Rice and Paul Andren). Spreckelsen had envisioned the clouds extending out above the esplanade and made of glass. | ||
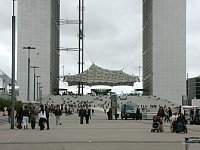
|

|
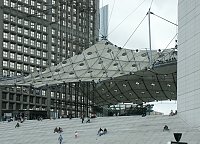
|
| The cube contains 115,000 square metres of office space. Glass rapid elevators zoom to the top where the terrace occupies a 212 acre roof. | ||
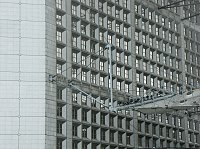
|
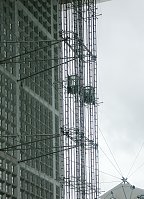
|

|
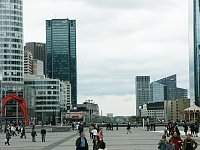
|
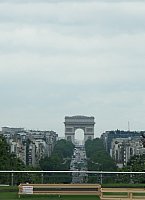
|
View at the opposite end of the Esplanade looking back east toward ParisThe top of the Arc de Triomphe can be seen in the panorama at the left. |
 Click here to return to index of art historical sites.
Click here to return to index of art historical sites.
 Click here to return to index of artists and architects.
Click here to return to index of artists and architects.
 Click here to return to chronological index.
Click here to return to chronological index.
 Click here to see the home page of Bluffton University.
Click here to see the home page of Bluffton University.

