

| This apartment complex is located in Marne-la-Vallée, one of several new towns created in the mid-1960's as a way of dealing with urban congestion. This town is actually a long complex of buildings along the Marne Valley with no real center; areas are linked by the RER (railroad) line. This and Les Espaces d'Abraxas (by Ricardo Bofill, founder of Taller de Arquitectura) are both enormous Post Modern housing projects. Nuñez Yanowsky, also one of the founders of Barcelona's Taller de Arquitectura, later created SADE, an organization specializing in architecture and town planning and developed this model project including more than 500 apartments, educational facilities, and shops. | ||
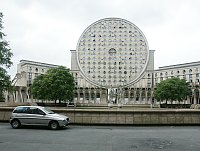
|
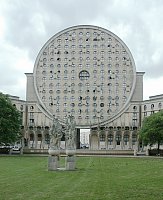
|
An octagonal layoutBuildings are organized in an octagonal layout with two 14-story tall circular units on two facing sides. A green park with a large figural sculpture is in the center. A police car with four policemen told my husband and me this area was not safe, that it was a "ghetto," but we saw only covered Moslim women and kids playing hopscotch and nothing to arouse fear. |
Looking up at the circular building |
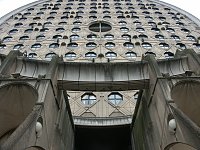
|
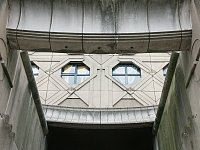
|
| Both here and on the portico, the cast concrete details are vaguely Art Deco--in fact, rather similar to details on Art Deco buildings in the Southwest, which are sometimes called Native American deco. | ||
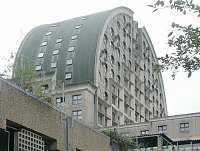
|
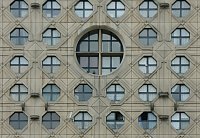
|
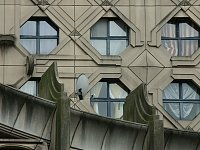
|
| Buildings on other sides of the octagonal plan--with imaginative porticos with embedded light fixtures. See also page 2. | ||
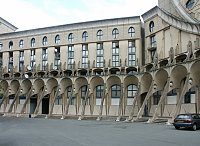
|
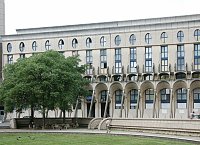
|
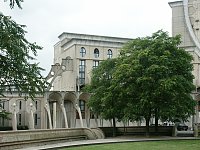
|
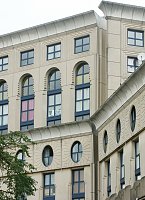
|
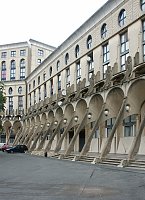
|
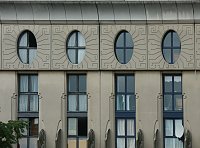
|
 Click here to return to index of art historical sites.
Click here to return to index of art historical sites.
 Click here to return to index of artists and architects.
Click here to return to index of artists and architects.
 Click here to return to chronological index.
Click here to return to chronological index.
 Click here to see the home page of Bluffton University.
Click here to see the home page of Bluffton University.

