

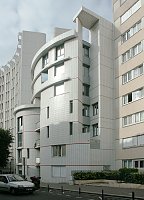
|
The curved front facadeThis is one of two designs by Pritzker-prize-winning Christian de Portzamparc for group housing in the 13th arrondissement. (See this page for his more often photographed social housing project in this area.) This building in the 1980s joins two buildings that were part of an earlier urban planning scheme a couple of decades earlier. The curved front counters the concave curve of the building to its left while the vertical design on the right works effectively with the building on the right. In contrast, however, to its neighbors, this seven-story building is adjusted to human scale. The white brick clad building has bright red punctuation in modernist string courses as well as outlining around some windows. | |
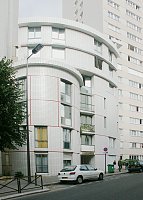
|
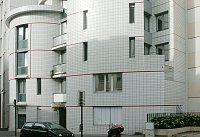
|
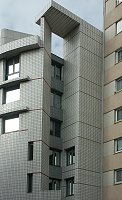
|
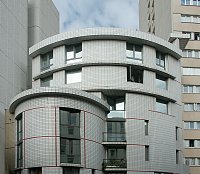
|
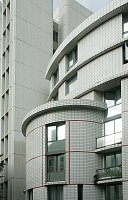
|
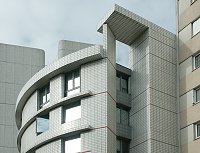
|
See Index for other works by Portzamparc.
 Click here to return to index of art historical sites.
Click here to return to index of art historical sites.
 Click here to return to index of artists and architects.
Click here to return to index of artists and architects.
 Click here to return to chronological index.
Click here to return to chronological index.
 Click here to see the home page of Bluffton University.
Click here to see the home page of Bluffton University.

