Sir Norman Foster (recent winner of the prestigious Pritzker award) is associated with the "high tech" branch of modernism; however, in this work, his first in the United States, his addition (to the right--or north of the original building) respects the older structure. Both buildings are the same height and a subtle string course, indicating the second floor level, is repeated in the addition.The east side with the new addition to the right |
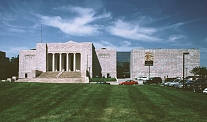 |
The two buildings are made of the same material: Etowah Fleuri marble (with variegated color) from Georgia--a radical departure from Foster's usual high tech surfaces. The atrium on the east side is set back past the portico of the older building whereas on the west side it extends beyond the marble structure. (See below.) |
| |
|
The addition to the north and the atrium entranceThe addition, essentially a block, is attached to the older building by a long atrium which runs almost the full length of the original north facade and allows for easy access between both buildings. |
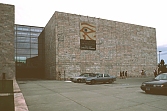 |
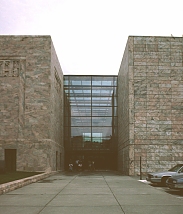 |
| |
|
An oblique view of the front (east side); the addition from the northwest showing the north side and the loading dock on the west; the addition from the northwest showing the western end of the atrium which projects beyond the addition |
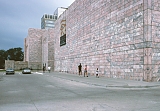 |
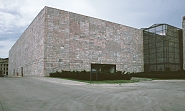 |
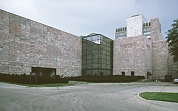 |
| |
|
Views of the west side |
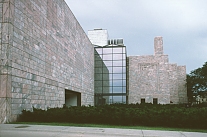 |
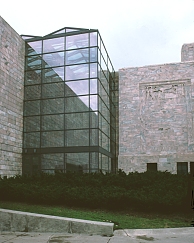 |
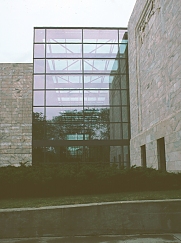 |


 Click here to see interior views of the Joslyn Addition.
Click here to see interior views of the Joslyn Addition.
 Click here to return to index of art historical sites.
Click here to return to index of art historical sites.
 Click here to return to index of artists and architects.
Click here to return to index of artists and architects.
 Click here to return to chronological index.
Click here to return to chronological index.
