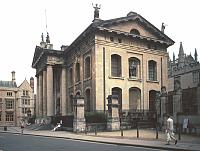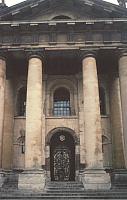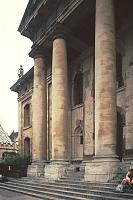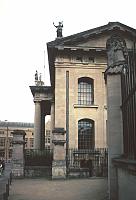

North frontLocated on a prominent site, near the Sheldonian Theatre, this building was seen by Hawksmoor as a formal entrance into the university with the grand Doric portico as a gateway to learning. This building was Hawksmoor's first success and his first commission in Oxford. It was designed for the Clarendon Press with the plan divided in half by a public passageway aligned to the northern entrance to the school's quadrangle; this division corresponds to the two spheres of activity: the "learned" and Bible presses. |

| |

|
West gable endThe gable ends are treated like pediments. Some bays are recessed although none have the exaggerated keystones of the front. The windows on the attic story occupy the frieze as if they were metopes. (See a similar treatment at Jefferson's Monticello, designed several decades later.) The statuary on the the pediments is by James Thornhill. | |
Details of the north front; the west end | ||

|

|

|
 Click here to return to index of art historical sites.
Click here to return to index of art historical sites.
 Click here to return to index of artists and architects.
Click here to return to index of artists and architects.
 Click here to return to chronological index.
Click here to return to chronological index.
 Click here to see the home page of Bluffton College.
Click here to see the home page of Bluffton College.
