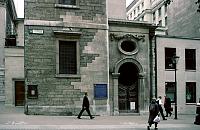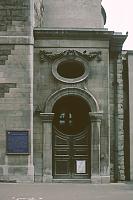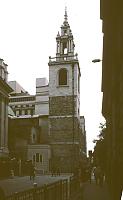


|
Tower base and entrance portalThis odd entrance is the result of an unusual site so that Wren placed the body of the parish church in the interior of the city block. See plan. Wren was also experimenting with a centralized plan and designed a coffered wood and plaster dome for the interior. The dome rests on eight arches, supported by groups of Corinthian columns. | |
Left: entrance door; center and right: the towerThe door to the right of the tower, beneath an oval window decorated with a stone garlanded swag, leads up a flight of stairs to an entrance, designed as a western apse. Like many of the late steeples Wren designed, this one uses grouped columns with entablatures broken forward. | ||

|
 |

|
 Click here to return to index of art historical sites.
Click here to return to index of art historical sites.
 Click here to return to index of artists and architects.
Click here to return to index of artists and architects.
 Click here to return to chronological index.
Click here to return to chronological index.
 Click here to see the home page of Bluffton College.
Click here to see the home page of Bluffton College.
