

| The Royal Hospital was founded in 1682 by King Charles II for veterans who had served for twenty years and were no longer fit for duty. As Margaret Whinney explains, "Charles was the first English King to maintain a regular army, though this was much disliked by the Parliament, and some provision for pensioners was clearly necessary. There can be little doubt that the idea was based on Louis XIV's foundation of the Invalides in 1670" (146). Wren's original design was for a smaller complex with only a single quadrangle known as Figure Court. But the design was enlarged, even while the first buildings were under construction. These additions are the Light Horse and the College (originally Infirmary) Courts. See map--scanned from the official Guide, back cover. (See next page of website.) All the structures are faced with brick. | ||
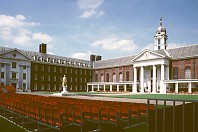
|
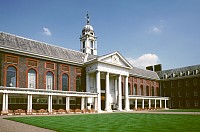
|
The Figure CourtThis is the oldest quardrangle, begun by Wren in 1682. Three long rectangular buildings enclose the court with the fourth (south) side open to the river. |
Figure Court, north sideA loggia extends the full length of the building on the north. This building houses the Great Hall and the Chapel, joined by an octagonal hall in the center. The exterior portal is emphasized by a portico with a small tower and cupola. |
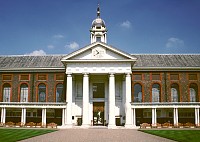
|
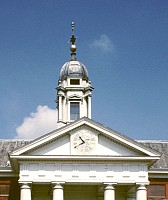
|
Loggia across the front of the north building, Figure Court | ||
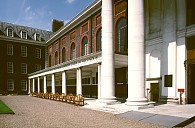
|
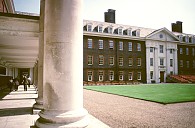
|
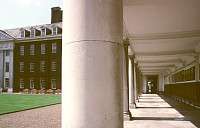
|
Details: Figure Court. Left and center: the so-called "Long Wards" joining the north building; right: the fourth side of the Quadrangular, open to the riverThe "Long Wards" are the living quarters for the pensioners--the two buildings at right angles to the building on the north. The wards have four floors, with regular rows of square-headed windows on the first three and dormers on the top. Each has a portico in the center with Doric pilasters. In contrast, the building on the north has large round-headed windows reflecting the public functions of the large rooms within. The name of this court derives from the sculpture of Charles II (seen in the center photograph). "It is the work of Grinling Gibbons and was presented to the king by Tobias Rustat, a faithful retainer. It was originally gilded but was bronzed in 1787" (Guide 9). It was regilded in 2002. | ||
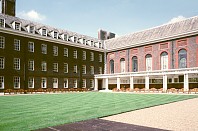
|
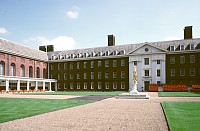
|
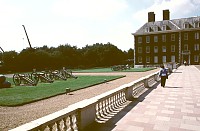
|
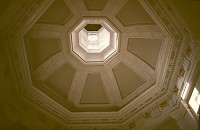
|
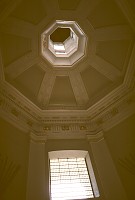
|
Octagonal Hall between the Great Hall and the Chapel looking up to the cupola |
The Great HallThe pensioners still eat here, served before the officers of the Hospital, in order to show respect for their past service. This chamber is 115 feet long, 38 feet wide and 37 feet high. |
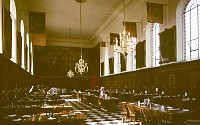
|
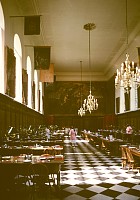
|
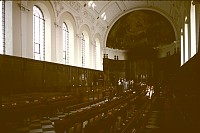
|
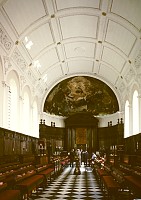
|
The ChapelCompleted in 1687, the Chapel has wainscoting and by pews by Sir Charles Hopson, "the leading joiner of his day and deputy Clerk of Works at the Hospital from 1691 to 1698" (Guide 9). |
 Click here to return to index of art historical sites.
Click here to return to index of art historical sites.
 Click here to return to index of artists and architects.
Click here to return to index of artists and architects.
 Click here to return to chronological index.
Click here to return to chronological index.
 Click here to see the home page of Bluffton University.
Click here to see the home page of Bluffton University.
