| This building is Waterhouse's revision of a design by Captain Francis Fowkes, the winner of the competition for this commission. Fowkes died unexpectedly in 1865 so Waterhouse was called in to execute the project. Although the original design had been Italian Renaissance in style, Waterhouse changed the style to German Romanesque. (Several German churches inspired the details.) Although Waterhouse is more usually defined as a Gothic Revivalist, the Romanesque style, still medieval, lent itself to the kind of animal sculpture which relates to the theme of the museum, while the original Renaissance style did not. Waterhouse inherited the symmetrical plan from Fowkes, a plan which seems grand and imposing, appropriate for a building with a serious public purpose. Similarly, the cathedral entrance of the museum as well as its large central interior hall and grand staircase symbolize the importance of its function. Even though Waterhouse was a Revivalist architect, he what also a "modern," making full use of new construction techniques in iron and steel. |
The main entrance: a cathedral portalThis recessed portal is flanked by towers which rise to 192 feet. The 675 foot symmetrical building has long walls on each side, each with ten bays, terminating in a high roofed pavilion. The wedge-shaped spires of these pavilions and the dormer windows are two features inherited from French Gothic architecture--rather than German Romanesque church architecture. The sides and back of the building were never built to Waterhouse's specifications; when the budget was initially cut, he redesigned the building to be constructed in two stages but the second part was never completed. |
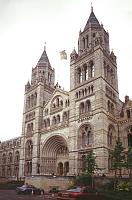
|
| |
|
Left and center: views to the left of the main entrance; right: view to the right |

|
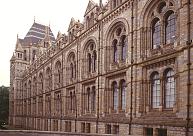
|
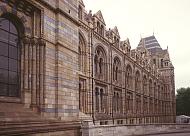
|
| |
|
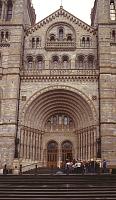
|
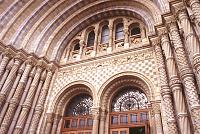 |
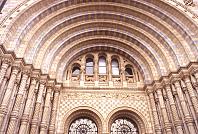
|
| |
|
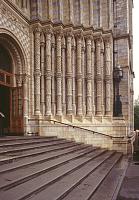
|
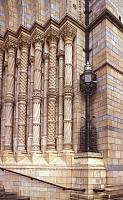 |
Twisted and geometric jamb columns in the recessed entrance |
| |
|
| The building is faced with terra cotta tiles in yellowish brown with bands of bluish-gray. Waterhouse believed this material would resist London's polluted atmosphere (which cleaning in recent years confirmed). Figures of animals decorate the surfaces, with extinct animals adorning the west wing and living on the east. |
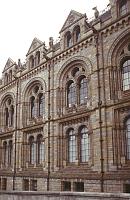
|
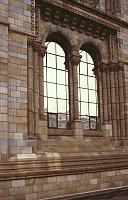
|
| |
|
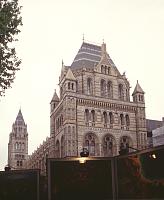
|
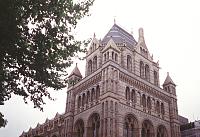
|
One of the pavilions terminating the 675 foot front |
| |
|
The entrance gate with inset zoological panels |
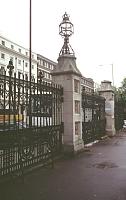
|
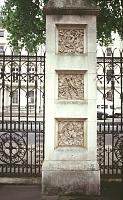
|
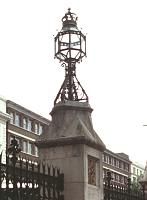
|


 Click here to return to index of art historical sites.
Click here to return to index of art historical sites.
 Click here to return to index of artists and architects.
Click here to return to index of artists and architects.
 Click here to return to chronological index.
Click here to return to chronological index.
 Click here to see the home page of Bluffton College.
Click here to see the home page of Bluffton College.
