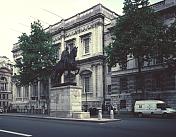
|
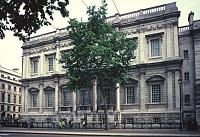
|
As Surveyor of the King's Works (1615-1642), Jones' most important assignment was this reception hall, used for state banquets, formal receptions, presentations of masques, and other important royal events. |
| |
|
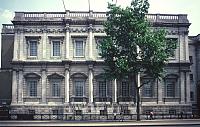
|
The symmetrical frontThe symmetrical and clear design shows Jones' study of the works of Palladio (on site in Italy) as well as his study of Palladio's texts. The building was not faced with Portland stone as Jones had planned but is largely faced with Northamptonshire stone with Oxfordshire stone for the basement level--with only some details in Portland stone. |
| John Summerson puts Jones' borrowings in perspective, saying: "When all the borrowings have been marked up, there remains the all-important matter of proportion. In this, the interior follows the Vitruvio-Palladian basilica in so far as it is to all intents and purposes a double cube. But the spacing of the window bays and of the columns and pilasters inside and out departs emphatically from the spirit and practice of Palladio, the bays being considerably broader (in relation to their height) than any that Palladio used, except when he introduced an arch between the columns. . . he [Jones] was in search of a finality, a balance, more akin to the age of Bramante, and to this all his revisions of Palladio tend" (123). |
Details of two bays--where the side and center bays meet--bottom register (center) and top (right) |
| The design has seven bays with slight emphasis on the three central bays--which have balconies and are flanked by columns (as opposed to the pilasters at the ends). Coupled pilasters bracket the ends. The bottom register uses the Ionic order while the top uses the Corinthian. Carved festoons are at the level of the capitals of the top register. The roof line is balustraded. |
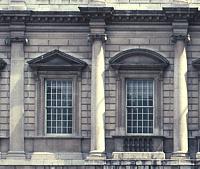
|
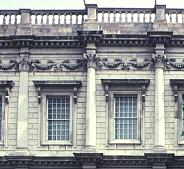
|


 Click here to return to index of art historical sites.
Click here to return to index of art historical sites.
 Click here to return to index of artists and architects.
Click here to return to index of artists and architects.
 Click here to return to chronological index.
Click here to return to chronological index.
 Click here to see the home page of Bluffton College.
Click here to see the home page of Bluffton College.
