The west front of the Chapel--East side of Front CourtThis Baroque chapel, constructed when the adjacent buildings were still Tudor in style, closed off the court to the east end. The higher temple front in the center uses the giant order, with corner pilasters and 2 engaged columns flanking the entrance. The Corinthian capitals are linked by a frieze of garlands. The pediment is broken with the base of the domed lantern. |
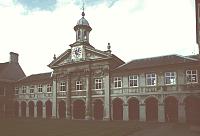
|
| |
|
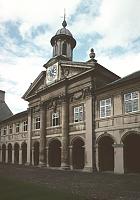 |
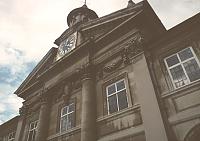
|
The pedimented temple front in the centerThere are three separate roofs, but the lower arcades on each side continue the design of the central section. |
| |
|
Entrance into the Chapel from the cloister |
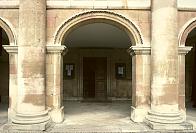
|
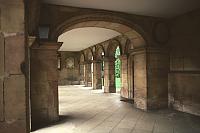
|
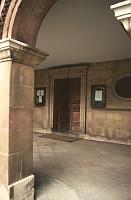
|
| |
|
Front Court: Left: originally Founder's Building; center and right: North Range, remodelled by James Essex, 1760-64The Founder's Building, named the Westmorland Building after the 6th Earl when it was redesigned in the early 18th century, has an emphatic central emphasis. It features three bays flanked by giant Ionic pilasters, a balustrade with elegant urns, and a portal with the Earl's coat of arms. This remodelling occurred in 1719-22 by an unknown designer. The North Range was remodelled later in the eighteenth century, adding stonework similar to that of the other buildings, sash windows, and dormers. |
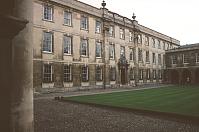
|
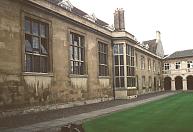
|
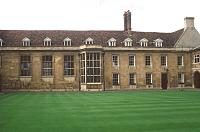
|


 Click here to return to index of art historical sites.
Click here to return to index of art historical sites.
 Click here to return to index of artists and architects.
Click here to return to index of artists and architects.
 Click here to return to chronological index.
Click here to return to chronological index.
 Click here to see the home page of Bluffton College.
Click here to see the home page of Bluffton College.
