

The north elevationTerry, a contemporary architect, works in a baroque (maybe Mannerist) idiom, in this sense relating to post-modern eclecticism and the use of historical allusions. The combinations are unique here. The facade is classical with engaged fluted pilasters and an emphatic portal flanked by engaged columns and featuring a Baroque doorway with broken pediment. A pediment crowns the central bay, it topped with urns. Oddly, the outermost bays, as well as the building's sides, are heavily rusticated, with round-headed niches rather than windows on the front (actual round-headed windows on the ends), and tiny windows for a third story. |
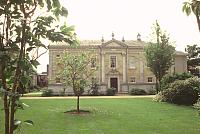
| |
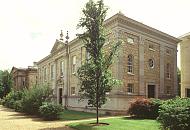
|
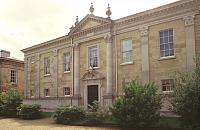
|
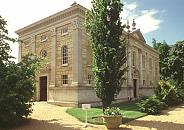
|
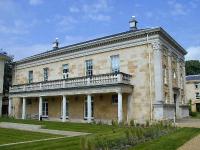 |
South elevation (I did not photograph this image; it is copyrighted by cambridge2000.com.) This elevation contrasts strikingly with the front/north grandiose elevation. Here there is no tall plinth--it ends abruptly at the corner. A simple one-story balustraded loggia is attached, supported by six slender Doric columns. |
|
 Click here to return to index of art historical sites.
Click here to return to index of art historical sites.
 Click here to return to index of artists and architects.
Click here to return to index of artists and architects.
 Click here to return to chronological index.
Click here to return to chronological index.
 Click here to see the home page of Bluffton College.
Click here to see the home page of Bluffton College.
