

Wallace K. Harrison and Max Abramovitz
1965-79
| Originally called the Empire State Plaza but later renamed for the governor who initiated the project, this complex is one of the most ambitious urban renewal projects in modern U. S. history. It was initially controversial for a number of reasons: the displacement of thousands of residents and small businesses, the cost (including the use of luxury materials like the omnipresent marble sheathing), and the inefficient use of space. While these practical criticisms have largely dissipated, particularly since the plaza is a huge tourist attraction as well as important for local use, still the complex is often criticized on aesthetic grounds. The architecture is described as outmoded and the buildings as pompous. And worse, some critics see symbolic links to Fascist architecture and centralized powerful governments. Robert Hughes, for example, in The Shock of the New, calls its style the "International Power Style of the Fifties." Others, however, praise the complex of buildings for not being trendy and predict this architecture will stand the test of time. | ||
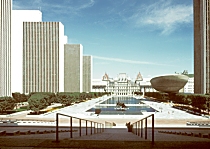 |
View of the Mall from the Cultural Education CenterThe complex consists of ten buildings set up on a 6-story platform, which forms the plaza. The long passageway with three reflecting pools along the length is bordered on the west by the four Agency buildings and on the east by the tall Tower and the so-called "Egg." The Cultural Education Center, raised on its own platform, is at the south end while the 19th century State Capitol closes off the north end. |
|
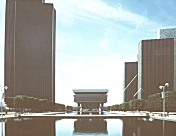 |
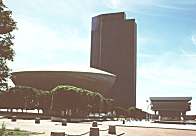 |
View of the Mall toward the Cultural Education Center with the Tower on the southeast side (on the left) and the "Egg" on the east. |
| The four Agency buildings on the west side of the Mall are 23 stories tall. The facing with marble and glass strips emphasizes the verticality and disguises the division into floors. | 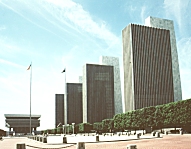 |
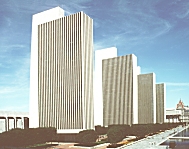 |
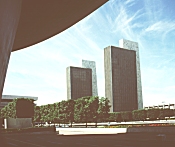 |
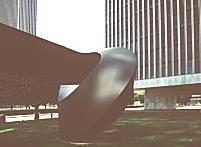 |
Agency buildings from the "Egg" and the base of an Agency building |
| center: an Agency Building; right: the 44-story Corning Tower |
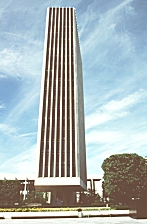 |
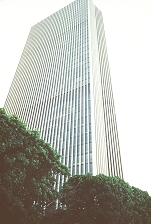 |
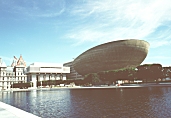 |
 |
The Meeting Center--the so-called "Egg"--is the only curvilinear building in the complex. It contains two auditoriums. |
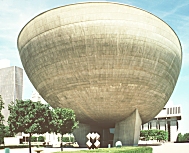 |
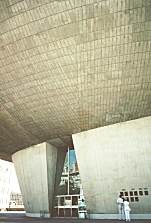 | |
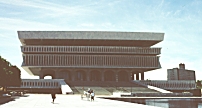 |
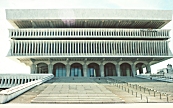 |
The Cultural Education Center, set on a higher platform, contains archives, a library, and museum. |
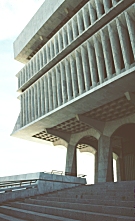 |
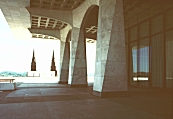 |
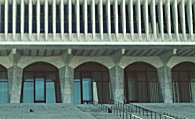 |
| Despite being designed by other architects, the Legislative Building (by James, Meadows, and Howard), the Justice Building (by Sargent, Webster, Crenshaw, and Folley), and the Swan Street Building (by Carsen, Lunden, and Shaw) were designed to coordinate with the other buildings on the Mall. |
||
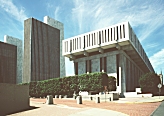 |
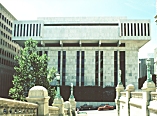 |
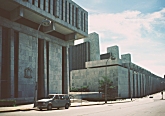 |
 Click here to return to places index.
Click here to return to places index.
 Click here to return to index of artists and architects.
Click here to return to index of artists and architects.
 Click here to return to chronological index.
Click here to return to chronological index.
