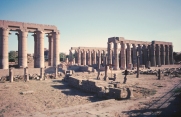
|
View with Colonnade of Amenophis III and the Courtyard of Amenophis III from the westThe Courtyard is about 167 feet wide and 148 feet long. On three sides there is a portico with two rows of columns. |
| |
|
Left: Looking from the Courtyard back north to the front; center: entrance into the Courtyard; right: the Courtyard with the Hypostyle Hall to the far right |
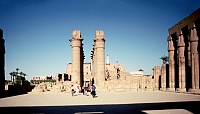
|
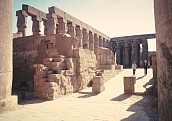
|
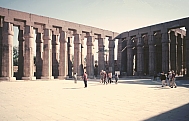
|
| |
|
The Hypostyle Hall is at the south side of the Courtyard of Amenophis III. It consists of four rows of eight columns with shafts shaped like bundles of papyri.Left: The Hypostyle Hall from the Court of Amenophis III; center and right: looking back toward the front through the forest of columns. Below: details of Hypostyle Hall. |
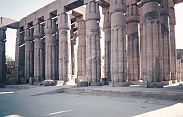
|
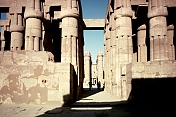
|
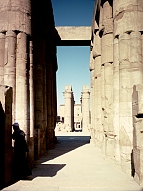
|
| |
|
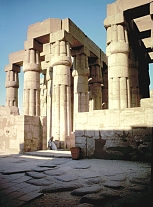
|
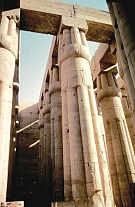
|
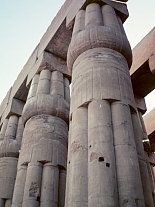
|
| |
|
Beyond the Hypostyle Hall are several smaller rooms, the central one of which was used later as a Christian church. This area, still with some of the original roof, was the most sacred area of the temple and had a gold-plated statue of the god Amon as well as a birth room with reliefs referring to the divine birth of Amenophis III.
|
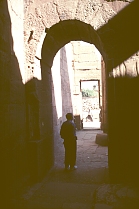
|
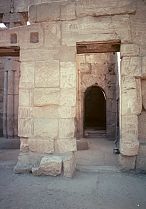
|
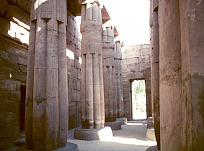 |
| |
|
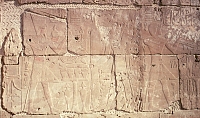
|
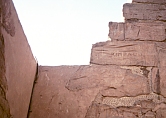
|
A relief depicting Amenophis II making offerings and a more recent engraving--the signature of the 19th century French poet Rimbaud |


 Click here to go to the Egypt Index.
Click here to go to the Egypt Index. Click here to return to index of art historical sites.
Click here to return to index of art historical sites.
 Click here to return to index of artists and architects.
Click here to return to index of artists and architects.
 Click here to return to chronological index.
Click here to return to chronological index.
 Click here to see the home page of Bluffton College.
Click here to see the home page of Bluffton College.
