| Located on the western bank of the Nile (or in Western Thebes, the great capital of Egypt during the New Kingdom), this is one of the most beautiful of the royal mortuary temples. The terraces were different then, with gardens of frankincense trees and other rare plantings brought from Punt, a place that appears in painted reliefs decorating the walls of one of the colonnades. (See below.) The name Deir el-Bahri derives from the former monastery built during the Coptic era. This temple was built by Queen Hatshepsut, stepmother of pharaoh Thutmose III, who became regent for the adolescent Thutmose III when Thutmose II, her brother died. As the first known female monarch, she ruled for about two decades, thus delaying the kingship of Thutmose III. It is not known how she died or was superseded. Many of her portraits were destroyed after her death, no doubt on orders from Thutmose III. In the surviving portraits she appears as a male pharaoh with royal headdress and kilt and sometimes even the false beard. Some inscriptions refer to her as male.
"Construction of the temple of Hatshepsut took fifteen years, between the 7th and the 22nd years of her reign. . . .The site chosen by Hatshepsut for her temple was the product of precise strategic calculations: it was situated not only in a valley considered sacred for over 500 years to the principal feminine goddess connected with the funeral world, but also on the axis of the temple of Amun of Karnak, and finally, it stood at a distance of only a few hundred meters in a straight line from the tomb that the queen had ordered excavated for herself in the Valley of the Kings on the other side of the mountain" (Siliotti 100).
|
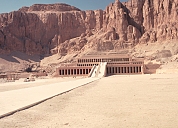
|
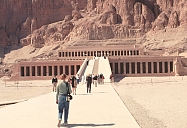
|
The plan consists of three colonnaded terraces, with two ramps. The horizontals and verticals echo the cliffs behind the temple. |
| |
|
Left and center: the first ramp and first colonnade; the second courtyard with the intermediate and upper porticos in the distance |

|
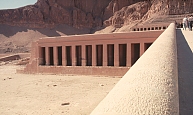
|
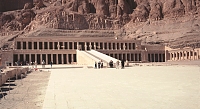
|
| |
|
The ramp to the upper terraceThe second ramp leads to the upper terrace, which is at present closed to the public. This portico has columns decorated with Osirian statues of the queen. Many of these statues in the round were destroyed by Thutmose III. |
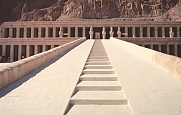
|
| |
|
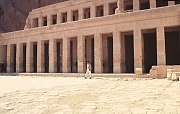
|
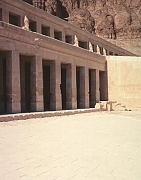
|
The Punt Portico (the southern portico of the second terrace)Two rows of square columns support this porch. Reliefs on the walls illustrate a naval expedition to Punt, an exotic place, probably what is now Ethiopia or northern Somalia. |
| |
|
Texts engraved on the walls describe the voyage, the gifts offered to the king and queen of Punt, the products exported from there, including cinnamon, trees, ebony, ivory, gold, aromatic wood, incense and myrrh, and various animals. Left: the inhabitants' dwellings off the ground reached by ladders; center: one detail of the marine fauna illustrated below each scene in zigzag areas representing water; right: the leader of the expedition with his soldiers, offering gifts
|
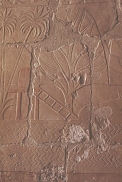
|
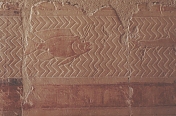
|
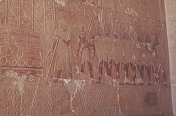
|
| |
|
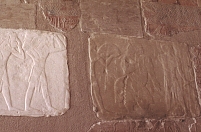
|
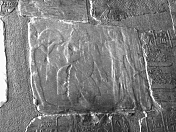
|
The Queen of Punt and a grayscale detailThe obese queen receives the Egyptian embassy; depiction of such corpulence is rare in Egyptian art. |


 Click here to go to the Egypt Index.
Click here to go to the Egypt Index. Click here to return to index of art historical sites.
Click here to return to index of art historical sites.
 Click here to return to index of artists and architects.
Click here to return to index of artists and architects.
 Click here to return to chronological index.
Click here to return to chronological index. Click here to see the home page of Bluffton College.
Click here to see the home page of Bluffton College.
