

H. H. Richardson
1880-1883
The frontRichardson often designed asymmetrical buildings with polychrome decoration. He borrowed from many historic sources, here in part from Romanesque architecture. |
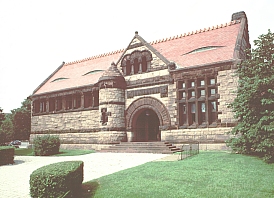 |
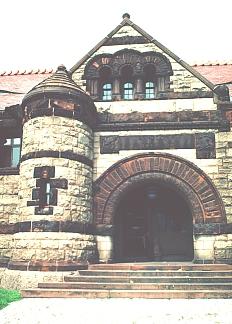 |
The entranceThe entrance features a stair turret, an off-center "Syrian arch," and triple Romanesque arches in the top gable. Carved stone ornament continues the medieval theme. The battered base sets the whole structure above the ground. |
Details of the entrance | |
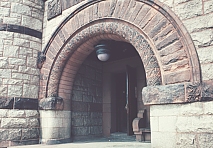 |
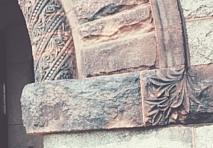 |
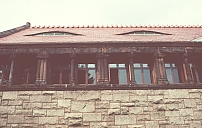 |
Window detailsRichardson's fenestration is often unique. Here he uses eyelid dormers and a row of stack windows from the turret to the end of the building. |
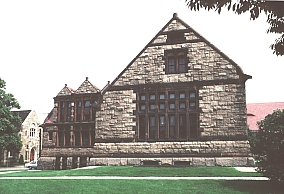
| 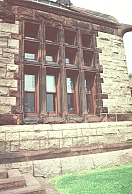 |
 Go to the Richardson Index.
Go to the Richardson Index.
 Click here to return to index of art historical sites.
Click here to return to index of art historical sites.
 Click here to return to index of artists and architects.
Click here to return to index of artists and architects.
 Click here to return to chronological index.
Click here to return to chronological index.
 Click here to see the home page of Bluffton College.
Click here to see the home page of Bluffton College.
