

James of St. George (King Edward I's military architect)
1283-92
Conway Castle was a popular landscape subject for British artists in the 18th and 19th centuries. See, for example, the following:
John Sell Cotman's Conway Castle, North Wales, a 19th century etching
Henry Curzon Allport's
Conway Castle, North Wales, a 19th century drawing
Paul Sandby's
View of Conway Castle from the Northwest, a watercolor of c. 1790-1800
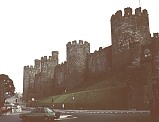 |
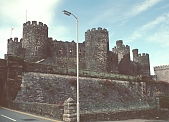 |
|
The entrance to the outer ward was at the west end of the castle--the approach from the town. Originally there was a ramp to a drawbridge with a portcullis. This entranceway led to the west barbicon, a small outer enclosure with turrets on the right (left image)and the main entrance gate on the left. Arrowslits in the towers on both sides of the gate (visible in the images in the center and right) and probably machicolations in the door wall (now eroded) protected this area, if attachers had managed to get this far.The west barbicon | ||
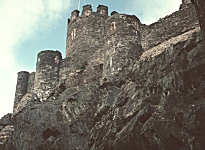 |
||
The castle was both a fortress and a royal residence; for that reason it was divided into two sections--the outer ward and the inner ward, which was further defended in case the outer ward was breached. The outer ward contained guardrooms to the west, kitchens and stables to the north, a gatehouse to the east to the inner ward (with a well house), and the great hall to the south. For a plan of the castle, see this layout.The outer ward looking east; the outer ward looking toward the great hall; the well at the east end of the outer ward | ||
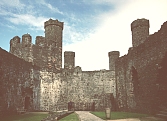 |
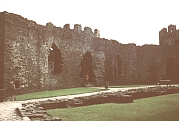 |
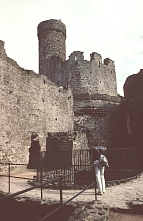 |
The roof of the great hall originally had 9 bays with large stone arches for support. Only one is intact today. The east end of the hall had a large round-headed window of three trefoil lights, most of the tracery of which is missing today. Left: the Great Hall looking east | ||
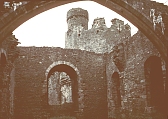 |
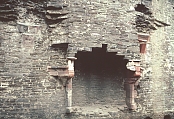 |
The Great HallThree fireplaces warmed this room of about 125 by 38 feet. |
 Click here to return to index of art historical sites.
Click here to return to index of art historical sites.
 Click here to return to index of artists and architects.
Click here to return to index of artists and architects.
 Click here to return to chronological index.
Click here to return to chronological index.
