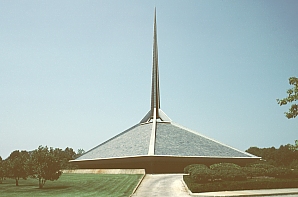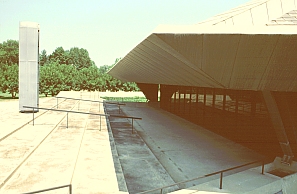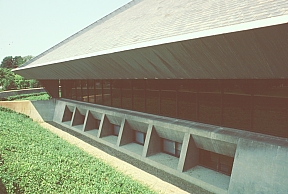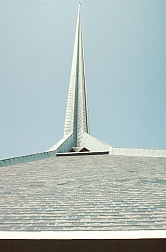

Eero Saarinen
1964
 |
A distant viewThis hexagonal building, with its sloping roof, hugs the ground. At the same time the design emphasizes the spire (192 feet high). Light enters the sanctuary at the main level through an oculus at the base of the spire. The lower level contains an auditorium, classrooms, kitchen and activities area. This is the last building by Saarinen before his untimely death. |
The rear entrance and a side detail | |
 |
 |
The entrance and a detail of the spire | |
 |
 |
 Go to the Saarinen Index.
Go to the Saarinen Index.
 Click here to return to index of art historical sites.
Click here to return to index of art historical sites.
 Click here to return to index of artists and architects.
Click here to return to index of artists and architects.
 Click here to return to chronological index.
Click here to return to chronological index.
