The Sharp Centre for design, funded in part by Rosalie and Isadore Sharp, houses new spaces for the Ontario College of Art and Design--art studios, lecture halls, exhibit spaces, and faculty offices. Designed by the English architect Will Alsop, it is his first completed building in North America. This provocative and unconventional building has won a number of awards, recognized for its boldness as well as its whimsical quality.
|
Addition attached to the older brick buildingBecause there was no room for expansion on the ground, the design goes up--about 85 feet in the air (the equivalent of 8-9 stories). |
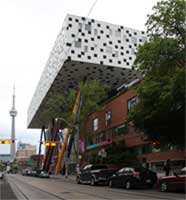
|
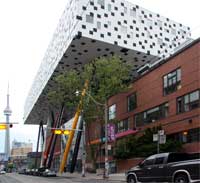
|
| |
|
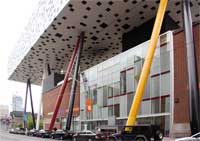
|
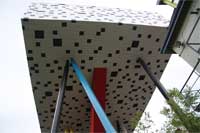
|
The "floating" tabletopTwelve stilts or legs under the tabletop look like pencils--fitting for a design college. Each of these legs is about 100 feet long with about an eight foot diameter and slanted to reduce compression buckling. |
| |
|
| The tabletop is a two-story box 100 feet by 280 feet. |
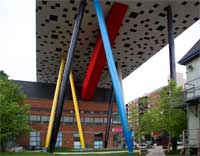
|
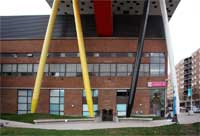
|
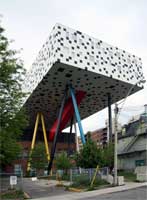
|
| |
|
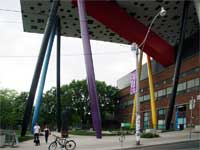
|
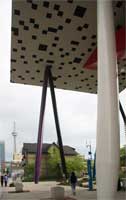
|
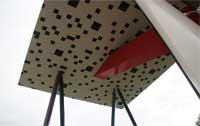
|
| |
|
The cement coreThis central support core is visible in this view from Grant Park. It contains stairs and elevators as well as providing the primary support for the "tabletop." |
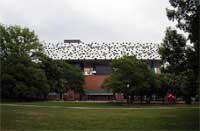
|
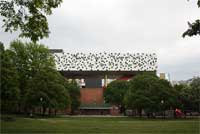
|


 Click here to return to index of art historical sites.
Click here to return to index of art historical sites.
 Click here to return to index of artists and architects.
Click here to return to index of artists and architects.
 Click here to return to chronological index.
Click here to return to chronological index.
 Click here to see the home page of Bluffton University.
Click here to see the home page of Bluffton University.

