

This university research facility houses laboratories, offices, and seminar rooms for a variety of scientific specialists, including molecular and developmental biologists, geneticists, chemists, and bioengineers. This cutting edge facility was funded by various govenment agencies and private donors, the key benefactor being Terrence Donnelly. The narrow front--south facadeThe building extends in depth but has a narrow front because the site was formerly a street which was then closed, making the land available for campus use. Two six-story boxes are stacked and set back from the street. An additional challenge was designing a facility with links to several adjacent buildings. A curved metal clad penthouse (for mechanical services) is at the top. |
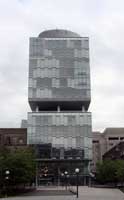
| |
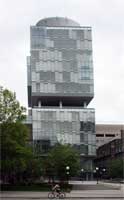
|
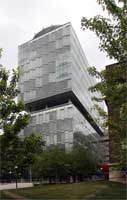
| |
| "It is this south-facing wall that is the most technologically innovative. Offices here are enclosed with a double-skin glass curtain wall, framed by extruded-aluminum mullions, that provides a high degree of acoustic, solar, and thermal control.
The outer skin of monolithic glass is separated from the inner layer of insulating glass by an air space of 2.5 feet (0.8 meters), containing retractable perforated aluminum sunshade louvers to reduce solar heat gain and redirect daylight into the building. The outer skin incorporates operable louvers at the top and bottom to ventilate the cavity, while the inner wall has operable windows to naturally ventilate the offices" (Scott Murray in Architecture Week). Another web site lists these features of the facade: four sided structural glass; 77 glass vent operable awnings; outer skin with 130 openings; transparency with cantilevered glass floors and walls. | ||
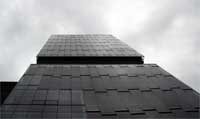
|
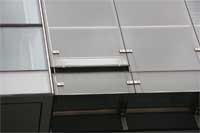
|
Double cladding |
The entrance and looking back toward the entrance from the interior | ||
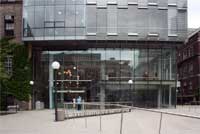
|
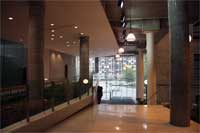
|
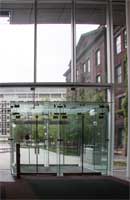
|
Works Consulted:
This unattributed website (pdf file) has very complete information about the engineering and structure of the building.
Return to Toronto Index.
 Click here to return to index of art historical sites.
Click here to return to index of art historical sites.
 Click here to return to index of artists and architects.
Click here to return to index of artists and architects.
 Click here to return to chronological index.
Click here to return to chronological index.
 Click here to see the home page of Bluffton University.
Click here to see the home page of Bluffton University.

