

| Sources vary in noting which Kymer king sponsored the building of these aligned five brick sanctuaries; one says Harshavarman I (Freeman and Jacques), another Isanavarman II (Laur). The modern name means Cardamom Sanctuary, after a tree that once stood at this site. The structure is dedicated to Vishnu. Although the complex is small, the exterior brick masonry is beautiful and the interior brick reliefs are unique in Kymer art. (See page 2.) | ||
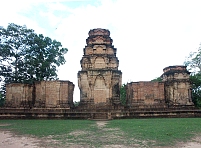
|
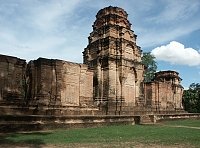
|
View of the back side (west)Today only the central and south towers still have their superstructure. The receding tiers are an effective device to give a greater illusion of height--the false perspective makes them seem taller. |
Striking brick workThe sanctuaries are only open to the east but false doors or empty niches and shallow pilasters with elaborate plinths provide shadows and variety in the planar surfaces. Courses of narrow brick are joined, not with mortar, but with a vegetable compound. | ||
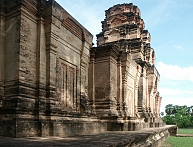
|
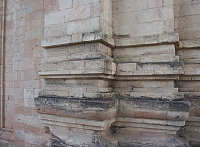
|
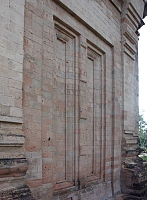
|
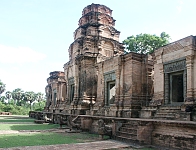
|
East side--frontThe five sanctuaries are in a north-south row, facing east. All are on the same platform. Five stairways opposite each tower lead to the entrances. | |
View of eastern side; |
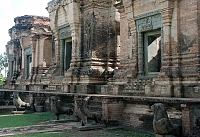
|
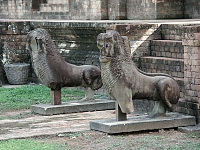
|
Central tower; flanking door--guardian dvarapalas in nichesThe lintels and colonettes surrounding the portals are sculpted in sandstone. The guardian figures are more than 2 metres tall. The right-hand side figure represents the "good" principle. | ||
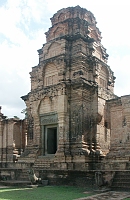
|
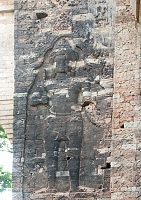
|
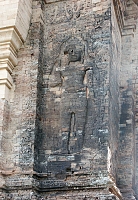
|
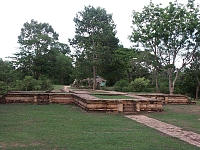
|
A platform for performances? / foundation of gopura? |
|
 Click here to go to the Cambodia Index.
Click here to go to the Cambodia Index.
 Click here to return to index of art historical sites.
Click here to return to index of art historical sites.
 Click here to return to index of artists and architects.
Click here to return to index of artists and architects.
 Click here to return to chronological index.
Click here to return to chronological index.
 Click here to see the home page of Bluffton University.
Click here to see the home page of Bluffton University.
