

The east side of the pyramid temple | ||
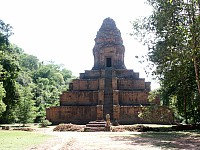
|
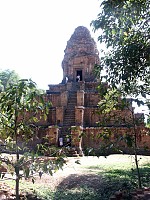
|
This pyramid temple with a single tower is designed with perspective tricks: the stairs narrow at the top and as the the four stages rise upward, their height decreases. Both of these devices make the structure seem taller. The tower is brick while the stepped pyramid is built of laterite. |
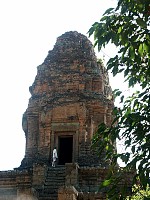
|
The sanctuary towerAlthough there are four stairways to the top, one on each side, the only entrance is here--at the east. Blind doors are on the three other facades. The shrine at the top was built to house statues of Siva and his spouse Devi. The east door also has an inscription as well as devatas in niches on the corners of the tower. Although they appear as incised decoration, these were probably outlines for stucco decoration which was never begun. | |
| The decorative stonework resembles wood, especially the moldings around the door. The shafts of the flanking columns are decorated and the lintel has a carved image of Indra on Airavata, an elephant, usually depicted with three heads. A long frieze of praying figures appears above the lintel. (These figures recur in Kymer art. See, for example, the hermits in prayer at Preah Khan.) | 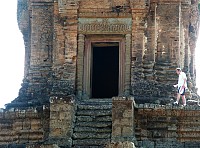
|
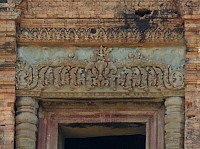
|
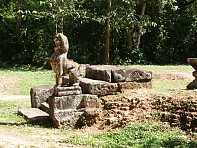
|
Processional entrance causeway, aligned with the stairsOne of the guardian statues (a lion?) still remains. Originally there had been a brick enclosure wall. |
|
 Click here to go to the Cambodia Index.
Click here to go to the Cambodia Index.
 Click here to return to index of art historical sites.
Click here to return to index of art historical sites.
 Click here to return to index of artists and architects.
Click here to return to index of artists and architects.
 Click here to return to chronological index.
Click here to return to chronological index.
 Click here to see the home page of Bluffton University.
Click here to see the home page of Bluffton University.
