

Henry Hobson Richardson
1872-77
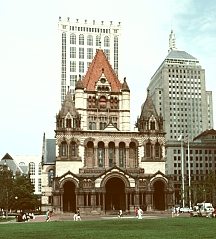 |
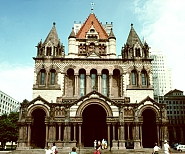 |
The front facadeTrinity Church is Richardson's most famous church and a design often copied. The main focus is the central crossing tower, visible from all angles. The plan is a Greek cross. Pink granite is the main building material with red Longmeadow sandstone for the trim. |
The square central tower and side towers (added later)The massive central square tower, in part designed by Stanford White, was inspired by the Cathedral of Salamanca. The front side towers, a later addition, have marquetry like many of Richardson's buildings. | ||
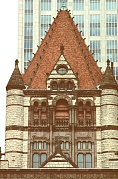 |
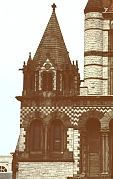 |
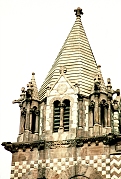 |
The remodeled facade with added porchThe church facade, as originally built, had a flat facade and simpler front towers. After a visit to St. Trophime (Arles, France), Richardson designed a porch addition based on that Romanesque church. Both the porch addition and the side towers (above) were completed in the 1890s after his death. | ||
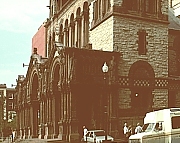 |
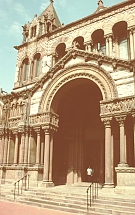 |
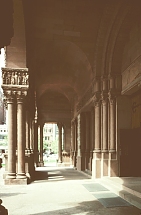 |
Two details of the south side and transept and the north side (with I. M. Pei's John Hancock Tower in the background) | ||
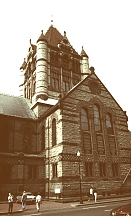 |
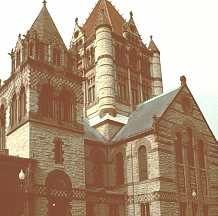 |
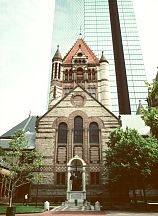 |
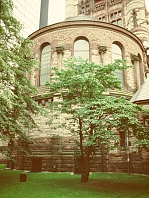 |
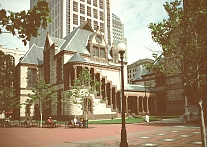 |
The apse with buttresses ending in colonnettes between the windows and the Parish House with an attached cloister and exterior staircase |
 Go to the Richardson Index.
Go to the Richardson Index.
 Click here to return to index of art historical sites.
Click here to return to index of art historical sites.
 Click here to return to index of artists and architects.
Click here to return to index of artists and architects.
 Click here to return to chronological index.
Click here to return to chronological index.
 Click here to see the home page of Bluffton College.
Click here to see the home page of Bluffton College.
