

The narrow, symmetrical front facadeBuilt for the Belgian scientist Edmond Tassel, this building is considered by some scholars to be the first Art Nouveau building in Brussels. It is certainly Horta's first mature work in this style. Horta made a break with the past here by using stone and the modern material, metal, in domestic architecture. The modernity of Horta's town house is also signaled by the extensive use of glass, where the window sizes may indicate the function of the interior. (See also the later Hôtel Solvay, the Hôtel van Eetvelde and Horta's own house and studio.) The facade includes classical elements like moldings and columns but here some of the columns are iron, not stone, and the entablature is metal, complete with exposed rivets. In addition, this town house has features that would become characteristic of Horta's domestic architecture: an open floor plan; a use of natural light; a unity of architecture, interior decoration, and furniture. |
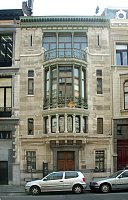
| |
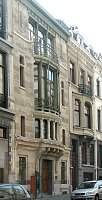
|
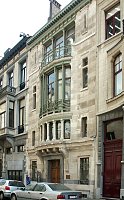
|
A large bay window extending over two stories, dominates the front facade. While the entrance is shaded by the classical overhanging lintel with enormous brackets, the rest of the central bay is glazed and features the lightest and most slender of metal supports. |
The mezzanine floorTassel's smoking room lay behind these windows with the small stone columns with tendrils gripping the iron lintel above and the base below. The exposed rivets seem part of the decorative program. | ||
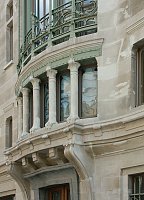
|
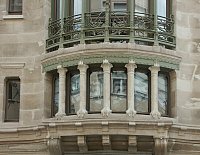
|

|
The central curved bay with details of the bow windowThe bowing forward of the entire central bay has parallels with the linear curves within. Apparently, the interior is even more striking in its use of linear interior architecture as well as curvilinear decoration on walls, stairways, and floors. | ||
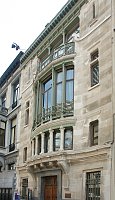
|
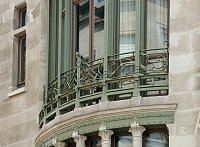
|
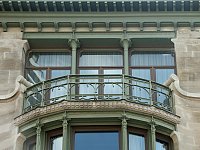
|
The ground floor and entrance |
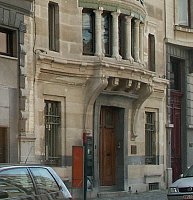
|
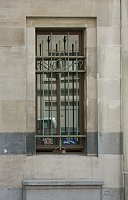
|
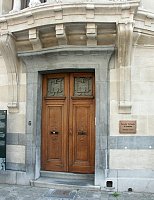
|
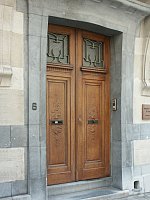
| |
 Click here to return to index of art historical sites.
Click here to return to index of art historical sites.
 Click here to return to index of artists and architects.
Click here to return to index of artists and architects.
 Click here to return to chronological index.
Click here to return to chronological index.
 Click here to see the home page of Bluffton University.
Click here to see the home page of Bluffton University.

