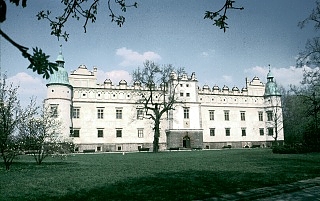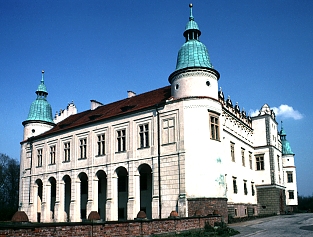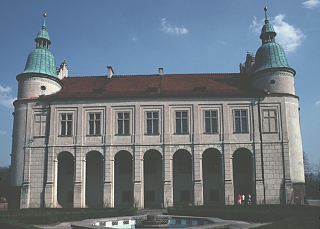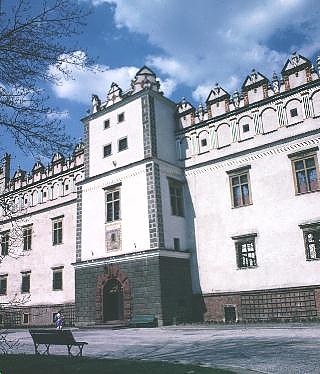

 |
The front facade of Baranów PalaceThe palace at Baranów, designed by Santi Gucciego, was built between 1591-1606. |
|
 |
The front and garden facadeLike many Mannerist buildings, all four facades of the palace are different. |
|
 |
The garden facadeThe garden is not aligned with the front entrance but is to the side of the palace. See the Palazzo del Te in Mantua for a similar alignment, typical of Mannerist architecture. |
|
 |
The front entranceThe Poles call Baranów a castle, perhaps because of the pseudo crenellations, perhaps because of the towers punctuating each corner. Unlike Renaissance palaces, this "castle" has an unequal third story and classical fluted columns on the third story supporting nothing! |
|
 |
Door of front facadeThe door arch is heavily rusticated (though in wood). Note the "hanging" Ionic capital. Mannerist architecture typically uses classical elements--but in eccentric ways. The sense of columns supporting the archway of the door is violated by the rosettes and protruding blocks. |
|
![]() Click here to return to places index.
Click here to return to places index.
![]() Click here to return to index of artists and architects.
Click here to return to index of artists and architects.
![]()