

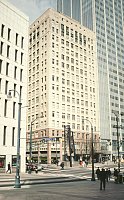
|
The prominent Atlanta firm Pringle and Smith was founded in 1922 and designed buildings throughout the Southeast. Most of their buildings were traditional or Beaux-Arts in style; however, this building incorporated more "modern" Art Deco elements. The building was named for the grandsons, William and Oliver, of the developer, Thomas G. Healey. The William Oliver Building has been completely refurbished and now has 114 apartment units and 5,000 square feet of retail space. It is an award-winning National Register Building. | |
This sixteen-story skyscraper has the traditional tripartite structure with a distinct base (here in red granite), shaft (in limestone), and decorated top. (See, for example, the Wainwright building). Art Deco decoration includes stylized waves, chevrons, rosettes and other floral ornamentation.The base | ||
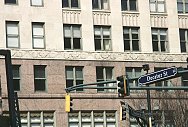
|
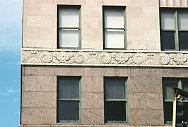
|
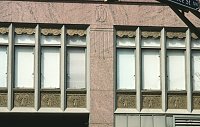
|
The shaft and topThe windows of the six central bays on the shaft are emphasized by panels in low relief whereas the windows at the ends are left undecorated. The windows at the top have bronze panels set between them. Chevron motifs top the structure. |

|
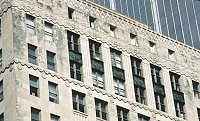
|
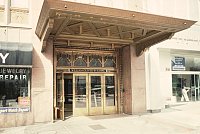
|
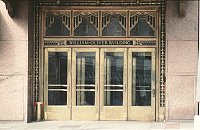
|
The Peachtree Street entrance with a bronze awning and decorated doors |
 Click here to return to index of art historical sites.
Click here to return to index of art historical sites.
 Click here to return to index of artists and architects.
Click here to return to index of artists and architects.
 Click here to return to chronological index.
Click here to return to chronological index.
 Click here to see the home page of Bluffton College.
Click here to see the home page of Bluffton College.
