

| Please note that I took some of these photographs in February 2002 (identified as MAS) and my brother Douglas Miller took some of them in March 2001 (identified as DGM). |
||
MAS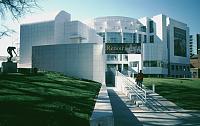
|
The elegant entrance facadeNamed for Harriet High, one of the original benefactors, the High Museum of Art is characteristic of Meier's style. Like most of his buildings, it is white, clad in this case in porcelain-enameled steel panels. Like the Atheneum, it uses an exterior ramp (with a square archway) to focus the eye and an interior ramp for circulation. (See also Meier's Museum of Contemporary Art [MACBA] in Barcelona.) The structure houses not only exhibit space and staff offices, but an auditorium, cafe, museum shop, and other spaces. | |
| Peter Gössel and Gabriele Leuthäuser describe the plan as being "based on three cubes occupying the corners of a square. The building concludes toward the fourth corner in a generously-glazed quarter circle. A long, diagonal ramp links road and entrance and thus optically enlarges the limited space in front of the building" (384). | ||
MAS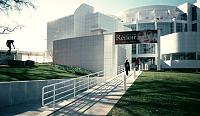
|
DGM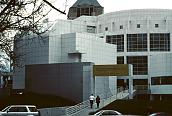
|
MAS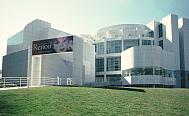
|
Left and center: close views with the curvilinear form serving as entrance foyer (and cafe on the lower level); right: detail of the form to the left of the ramp | ||
DGM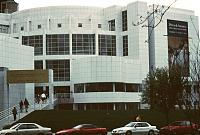
|
MAS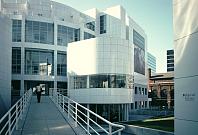
|
DGM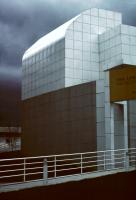
|
MAS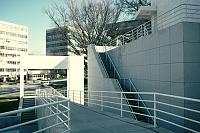
|
DGM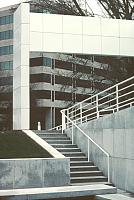
|
Looking back toward the ramp |
Side views looking toward the ramp; the curvilinear entrance foyer and cafe below |
MAS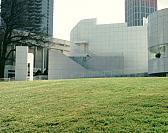
|
DGM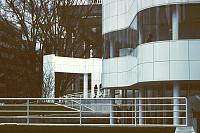
|
Work Cited: Gössel and Gabriele Leuthäuser. Architecture in the Twentieth Century. Köln: Taschen, 1991.
 Go to the Meier Index..
Go to the Meier Index..
 Click here to return to index of art historical sites.
Click here to return to index of art historical sites.
 Click here to return to index of artists and architects.
Click here to return to index of artists and architects.
 Click here to return to chronological index.
Click here to return to chronological index.
 Click here to see the home page of Bluffton College.
Click here to see the home page of Bluffton College.
