

| In 1925 the Atlanta Chamber of Commerce began a Forward Atlanta campaign to advance economic growth and civic pride. A new City Hall was seen as a potent symbol for Atlanta's progress. Much civic and governmental architecture was classical in style--with porticoes and domes, for example. (See the Georgia State Capitol diagonally across from the City Hall.) The skyscraper was seen as a symbol for the future. | ||
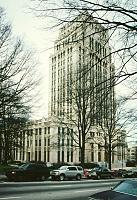
|
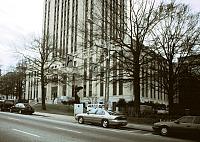
|
Bertram Goodhue's Nebraska State Capitol provided a model for this Art-Deco skyscraper. Still, it is sometimes described as Neo-Gothic; the Chicago Tribune Tower, was also an important influence. The 14-story skyscraper has setbacks like the Woolworth Building in New York City. |
The main entrance portalThe Neo-Gothic elements are seen in the decorative Gothic tracery and in the cathedral-like entry porch with its triple portals. |
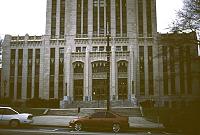
|
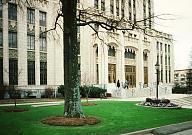
|
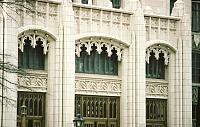
|
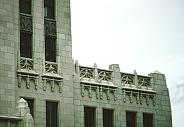
|
The building is constructed of reinforced concrete and is covered with cream-colored tiles. Terra cotta spandrels in olive green provide the color contrast. |
| The building is on the site of General Sherman's headquarters during the Civil War. This fact makes the use of the Atlanta seal on the terra cotta panels even more telling. The seal is a phoenix rising from the ashes with the inscription 1845 Resurgens 1867, which refers both to Sherman's torching of the city during the Civil War as well as the reconstruction of Atlanta since the 1917 fire. | 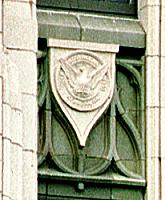 |
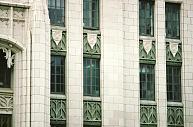
|
Left: the south end of the front; center and right: the side | ||
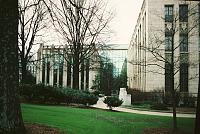
|
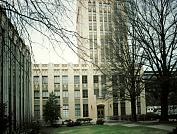
|
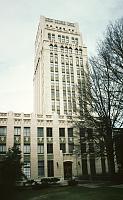
|
The Addition to the Atlanta City Hall(Trinity Avenue entrance)Muldawer + Moultrie with Jova/Daniels/Busby and Harris and Partners, 1988 |
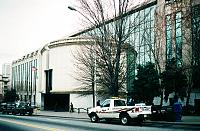
|
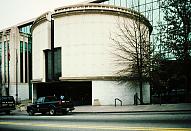
|
 Click here to return to index of art historical sites.
Click here to return to index of art historical sites.
 Click here to return to index of artists and architects.
Click here to return to index of artists and architects.
 Click here to return to chronological index.
Click here to return to chronological index.
 Click here to see the home page of Bluffton College.
Click here to see the home page of Bluffton College.
