

Edward Durell Stone
1964
This 400-acre campus is essentially symmetrical with a large plaza in the center, administration and classroom buildings surrounding the plaza, and four dormitory areas at each corner of the campus.Plan of the campus, the central plaza and its tower. | ||
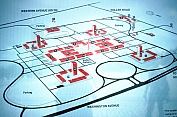 |
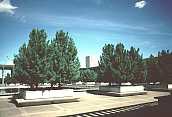 |
 |
Views of the plaza: left--directly across from the entrance with the domed building opposite the entrance; center and right--the plaza with the sunken courtyard, pool and fountain | ||
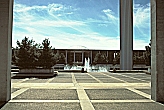 |
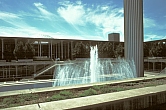 |
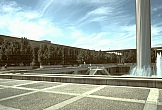 |
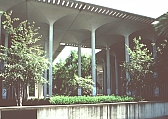 |
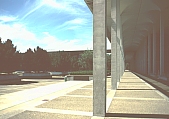 |
Loggias are part of the courtyard side of all the buildings with Stone's trademark pierced roof. (See the New Graduate Residence Hall at the University of Chicago.) |
Views of the entrance | ||
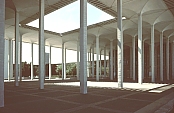 |
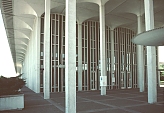 |
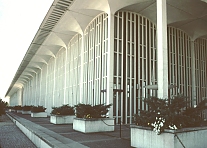 |
A typical facade and the domed structure opposite the entrance |
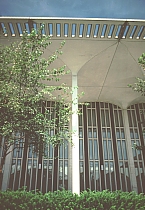 |
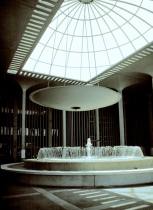 |
 Click here to see the dormitory area of the State University of New York at Albany.
Click here to see the dormitory area of the State University of New York at Albany.
Other works on this site by Stone include: Amoco Building,
New Graduate Residence Hall (University of Chicago), and New York City Department of Cultural Affairs.
 Click here to return to places index.
Click here to return to places index.
 Click here to return to index of artists and architects.
Click here to return to index of artists and architects.
 Click here to return to chronological index.
Click here to return to chronological index.
