

Philip Johnson
1963
 |
Side viewAlluding to Fascist architecture, the blank arcades are "classical" but all decoration is eliminated. Like a temple, the gallery is on a raised base. |
The front facade and entrance |
|
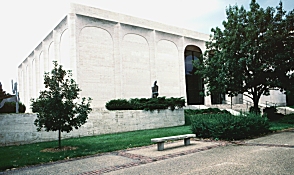 |
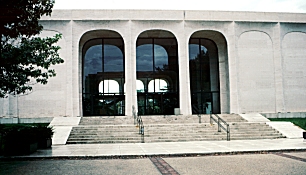 |
The 30 foot high entrance lobby with central "bridge" and repeated rear windows echoing the front entrance | |
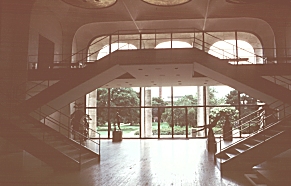 |
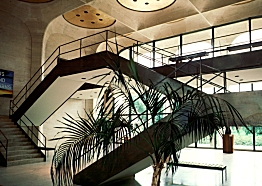 |
Looking from the "bridge" to the entrance and the ceiling with gold-leaf lighting disks |
|
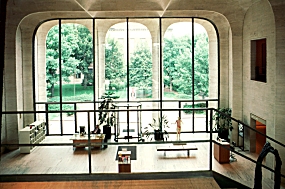 |
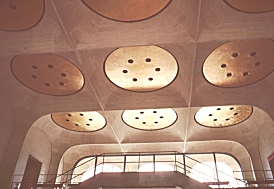 |
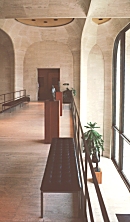 |
The second floor hallwayThe exterior facade belies the interior which actually has 2 stories on each side of the full-height lobby. Gallery space is at each end of this second floor hallway. |
![]() Click here to return to places index.
Click here to return to places index.
![]() Click here to return to index of artists and architects.
Click here to return to index of artists and architects.
![]()