The museum is apparently now billing itself as the New Columbus Miseum of Art. This renovation and addition includes the Walter Wing--a two-storey exhibit space; a "cinematic facade," a phrase coined by the architect Michael Bongiorno, which refers to the views from the north and south ends of the Walter Wing; a light-filled atrium, which connects the new wing and the historic building, providing a lobby/entrance; a new cafe and museum store; and an event pavilion (not pictured here).
|
The north facade with the new entrance and new exhibit space--the Margaret M. Walter Wing |
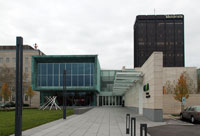 |
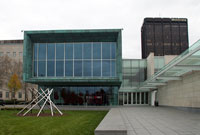 |
| |
|
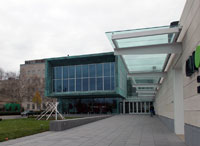 |
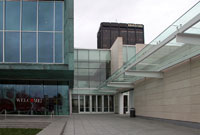 |
The entrance with a covered porch which leads to the light-filled atrum (the lobby and connecting hall between the new wing and historic building) |
| |
|
The dramatically cantilevered second storeyThe new bookstore is under this section. |
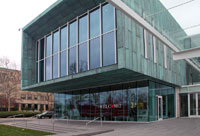 |
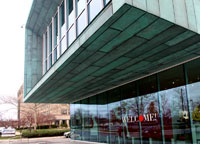 |
| |
|
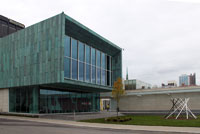 |
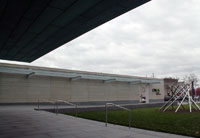 |
Looking west |
| |
|
The long east facade |
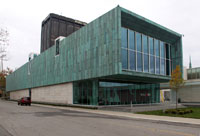 |
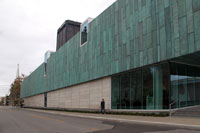 |
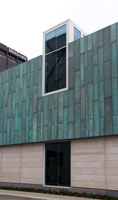 |
| |
|
|
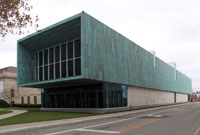 |
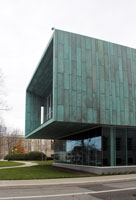 |
| |
|
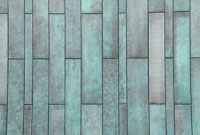 |
Pre-patinated copper claddingThe architect Michael Bongiorno explains that he wanted to create a dialogue between the old and the new; "in particular you can see this in the pre-patinated copper material on the exterior of the upper gallery in the addition. It is a beautiful, natural material relating to the bronze detailing of the historic building and riffing on the patinated copper roofs and spires of the First Congregation Church nearby while creating a striking presense in its own, new way, against a backdrop of natural limestone" (brochure, unpaginated). |
| |
|
View from Broad Street--the front of the historic building |
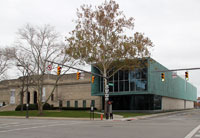 |
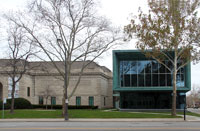 |
| |
|
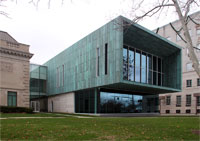 |
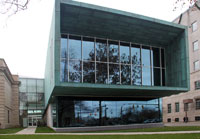 |
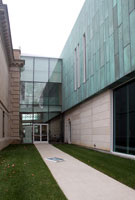 |
| |
|
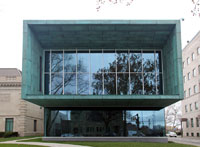 |
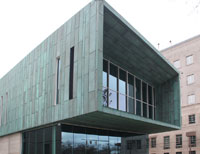 |
|
| |
|
Paul Feeley, Karnac (Sculpture Court),
1966, fabricated 1968/2015, painted aluminum |
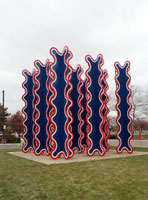 |
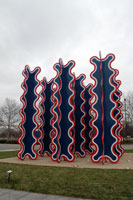 |
| |
|
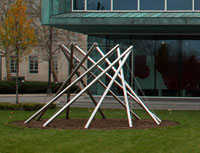 |
Kenneth Snelson, V-X, 1984-5,
stainless steel, wire |


 Click here to return to index of art historical sites.
Click here to return to index of art historical sites.
 Click here to return to index of artists and architects.
Click here to return to index of artists and architects.
 Click here to return to chronological index.
Click here to return to chronological index.
 Click here to see the home page of Bluffton University.
Click here to see the home page of Bluffton University.

